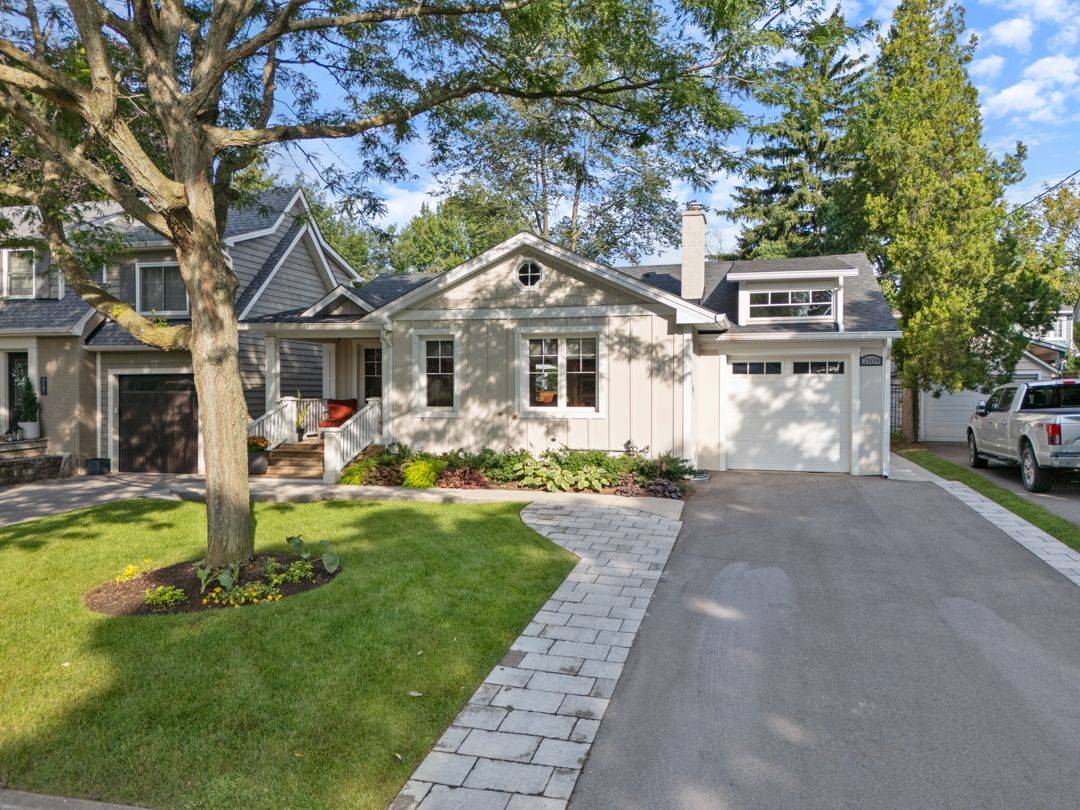2109 Wellington AVE Burlington, ON L7R 1P6
UPDATED:
Key Details
Property Type Single Family Home
Sub Type Detached
Listing Status Active
Purchase Type For Sale
Approx. Sqft 700-1100
Subdivision Brant
MLS Listing ID W12206768
Style Bungalow
Bedrooms 3
Building Age 51-99
Annual Tax Amount $7,051
Tax Year 2024
Property Sub-Type Detached
Property Description
Location
State ON
County Halton
Community Brant
Area Halton
Rooms
Family Room No
Basement Full, Finished
Kitchen 1
Separate Den/Office 1
Interior
Interior Features Primary Bedroom - Main Floor
Cooling Central Air
Fireplaces Type Natural Gas
Fireplace Yes
Heat Source Gas
Exterior
Exterior Feature Deck, Hot Tub, Landscaped
Parking Features Private
Garage Spaces 1.0
Pool None
View Clear
Roof Type Asphalt Shingle
Topography Level
Lot Frontage 49.97
Lot Depth 100.0
Total Parking Spaces 5
Building
Unit Features Fenced Yard,Hospital,Library,Park,Arts Centre,Lake/Pond
Foundation Block
Others
ParcelsYN No
Virtual Tour https://youtu.be/UmW3p0WUWfg




