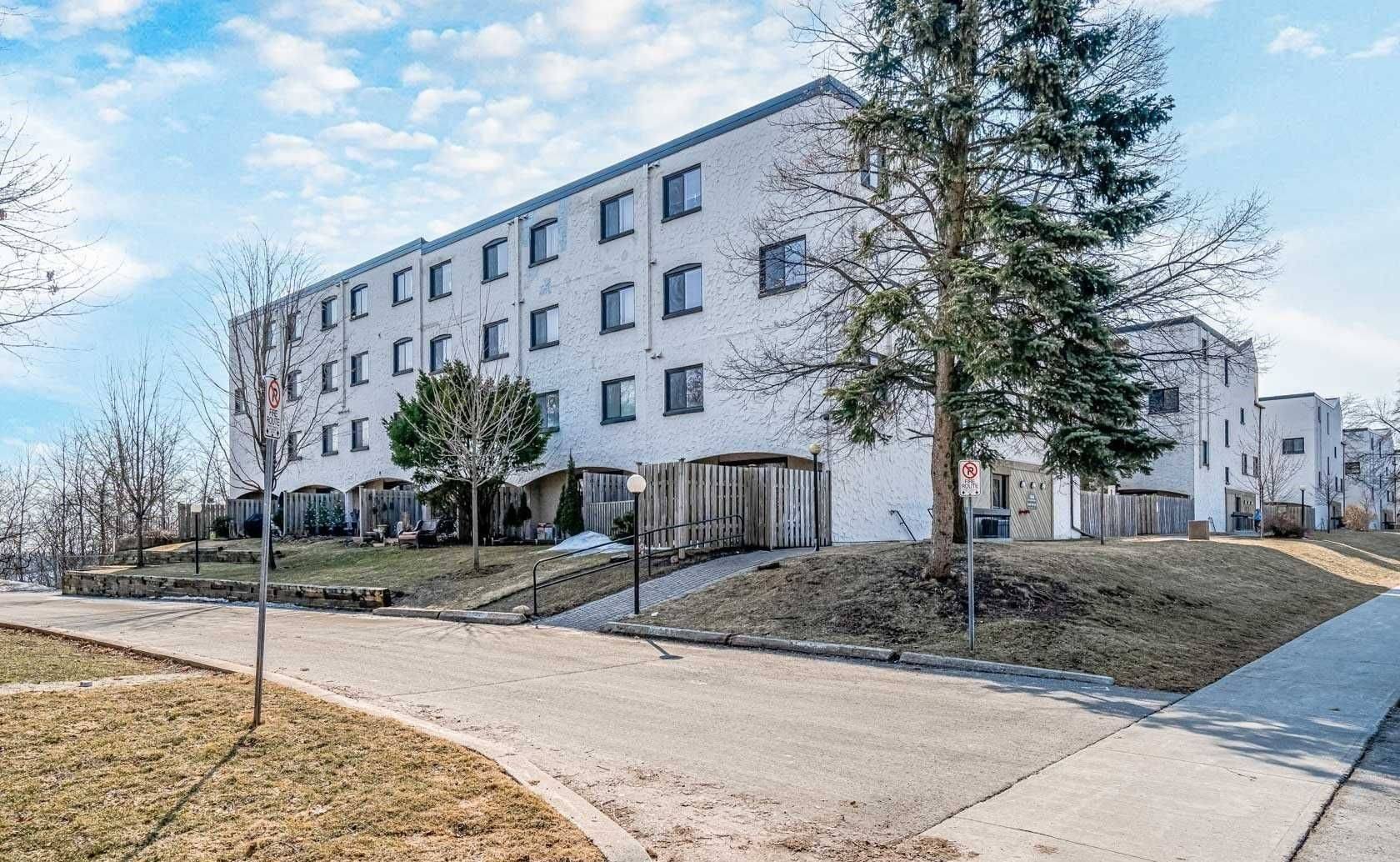See all 34 photos
$619,000
Est. payment /mo
4 Beds
3 Baths
New
1066 FALGARWOOD DR #165 Oakville, ON L6H 2P3
REQUEST A TOUR If you would like to see this home without being there in person, select the "Virtual Tour" option and your agent will contact you to discuss available opportunities.
In-PersonVirtual Tour
UPDATED:
Key Details
Property Type Condo, Townhouse
Sub Type Condo Townhouse
Listing Status Active
Purchase Type For Sale
Approx. Sqft 0-499
Subdivision 1005 - Fa Falgarwood
MLS Listing ID W12208108
Style 2-Storey
Bedrooms 4
HOA Fees $947
Building Age 16-30
Annual Tax Amount $1,824
Tax Year 2024
Property Sub-Type Condo Townhouse
Property Description
A Rare Opportunity To Own Over 1700 Sqft 4 Bedroom, 2 Storey Stacked Townhouse Condo In GreatFamily Neighbourhood. This Home Offers A Unique, Spacious Floor plan, Great Principal Room,Vaulted Ceilings In The 4th Bedroom With Walkout To Your Own Huge Terrace. Great Views Of GreenSpace, Parking For 2, Easy Access & Close To Go Station Access, Sheridan College, PublicTransit & Qew, Iroquois Ridge Hs, Oakville Place Shopping Mall & More.
Location
State ON
County Halton
Community 1005 - Fa Falgarwood
Area Halton
Rooms
Family Room No
Basement None
Kitchen 1
Interior
Interior Features Other
Cooling Wall Unit(s)
Laundry Ensuite
Exterior
Parking Features Underground
Garage Spaces 2.0
Exposure South
Total Parking Spaces 2
Balcony Terrace
Building
Locker None
Others
Senior Community Yes
Pets Allowed Restricted
Listed by SAVE MAX GOLD ESTATE REALTY




