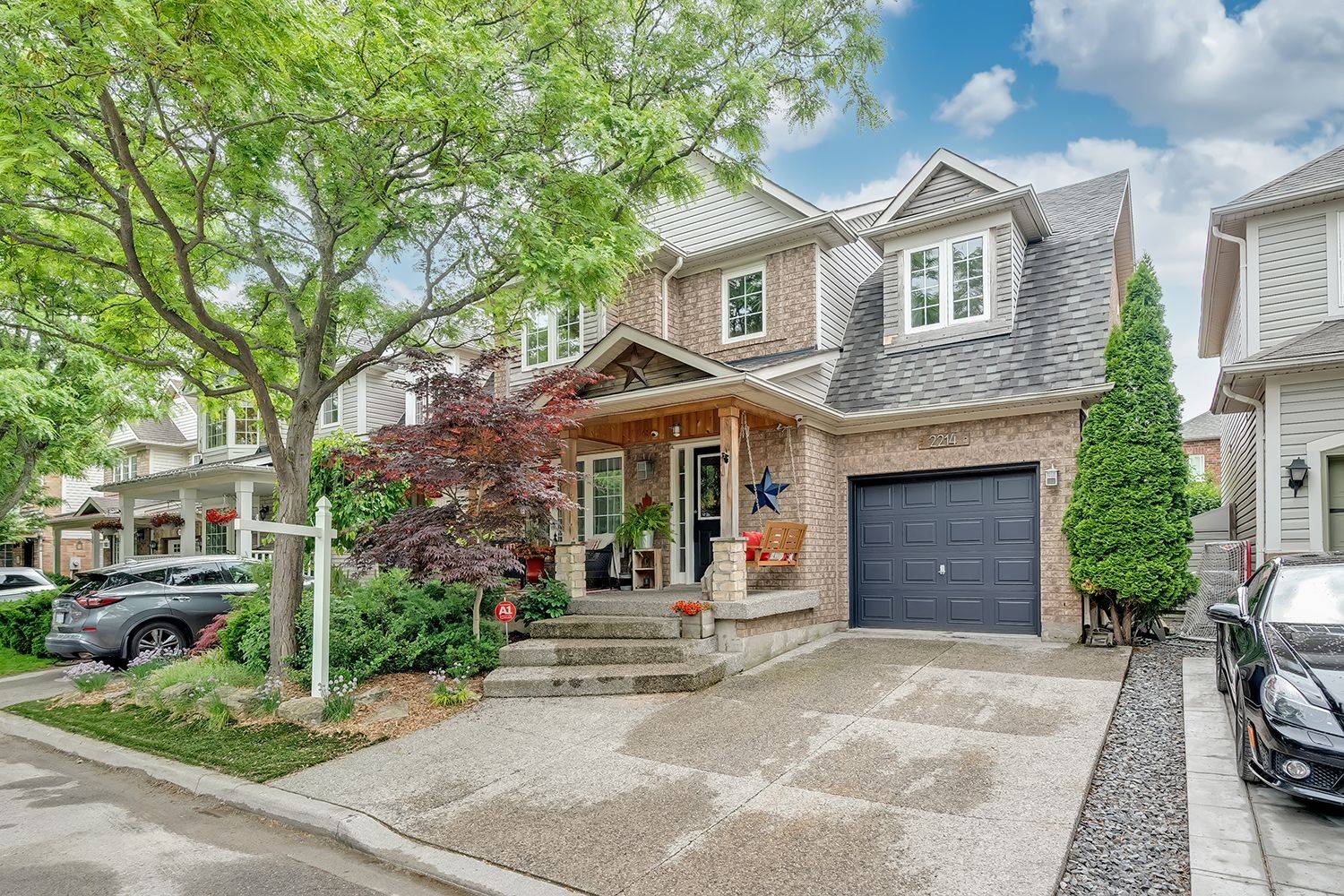2214 KENNETH CRES Burlington, ON L7L 6V7
UPDATED:
Key Details
Property Type Single Family Home
Sub Type Detached
Listing Status Active
Purchase Type For Sale
Approx. Sqft 1500-2000
Subdivision Orchard
MLS Listing ID W12209076
Style 2-Storey
Bedrooms 3
Building Age 16-30
Annual Tax Amount $5,674
Tax Year 2025
Property Sub-Type Detached
Property Description
Location
State ON
County Halton
Community Orchard
Area Halton
Zoning RES
Rooms
Family Room Yes
Basement Full, Finished
Kitchen 1
Interior
Interior Features Auto Garage Door Remote, Carpet Free
Cooling Central Air
Fireplaces Number 1
Fireplaces Type Natural Gas
Inclusions Fridge, Stove, Dishwasher, Over the Range Microwave, Gas Fireplace, Washer, Dryer, Automatic Garage Door Opener, Ceiling Speakers, Gazebo, Hot Water Tank.
Exterior
Parking Features Inside Entry, Private
Garage Spaces 1.0
Pool None
Roof Type Asphalt Shingle
Lot Frontage 36.15
Lot Depth 75.15
Total Parking Spaces 3
Building
Foundation Poured Concrete
Others
Senior Community Yes
Security Features Alarm System




