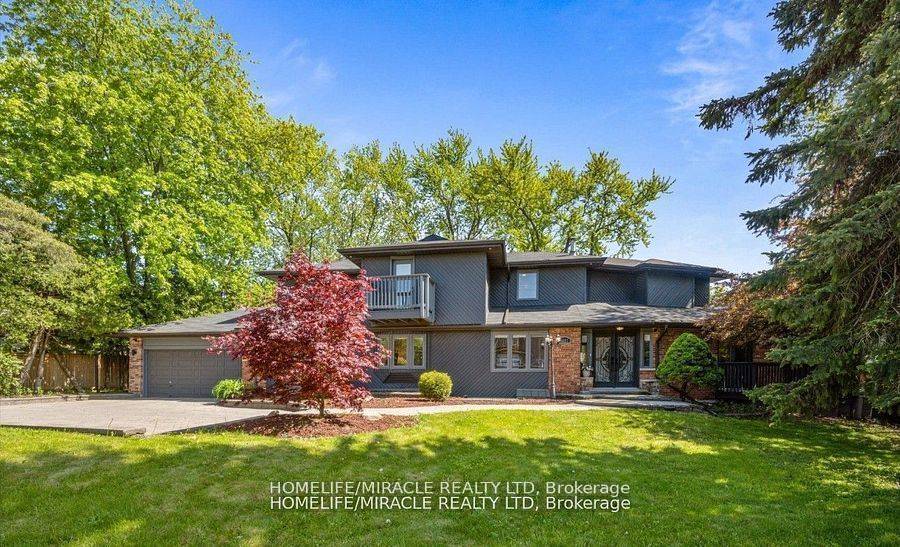1491 Finch AVE Pickering, ON L1V 1J8
UPDATED:
Key Details
Property Type Single Family Home
Sub Type Detached
Listing Status Active
Purchase Type For Sale
Approx. Sqft 3000-3500
Subdivision Liverpool
MLS Listing ID E12211908
Style 2-Storey
Bedrooms 7
Building Age 51-99
Annual Tax Amount $8,702
Tax Year 2024
Property Sub-Type Detached
Property Description
Location
State ON
County Durham
Community Liverpool
Area Durham
Rooms
Family Room Yes
Basement Finished, Walk-Up
Kitchen 2
Separate Den/Office 2
Interior
Interior Features In-Law Capability, In-Law Suite, Primary Bedroom - Main Floor, Storage, Storage Area Lockers
Cooling Central Air
Fireplaces Type Wood
Fireplace Yes
Heat Source Gas
Exterior
Exterior Feature Deck, Landscape Lighting
Parking Features Private
Garage Spaces 2.0
Pool None
Waterfront Description None
Roof Type Asphalt Shingle
Topography Flat
Lot Frontage 110.0
Lot Depth 115.66
Total Parking Spaces 8
Building
Unit Features Golf,Greenbelt/Conservation,Library,Place Of Worship,Public Transit,School
Foundation Concrete




