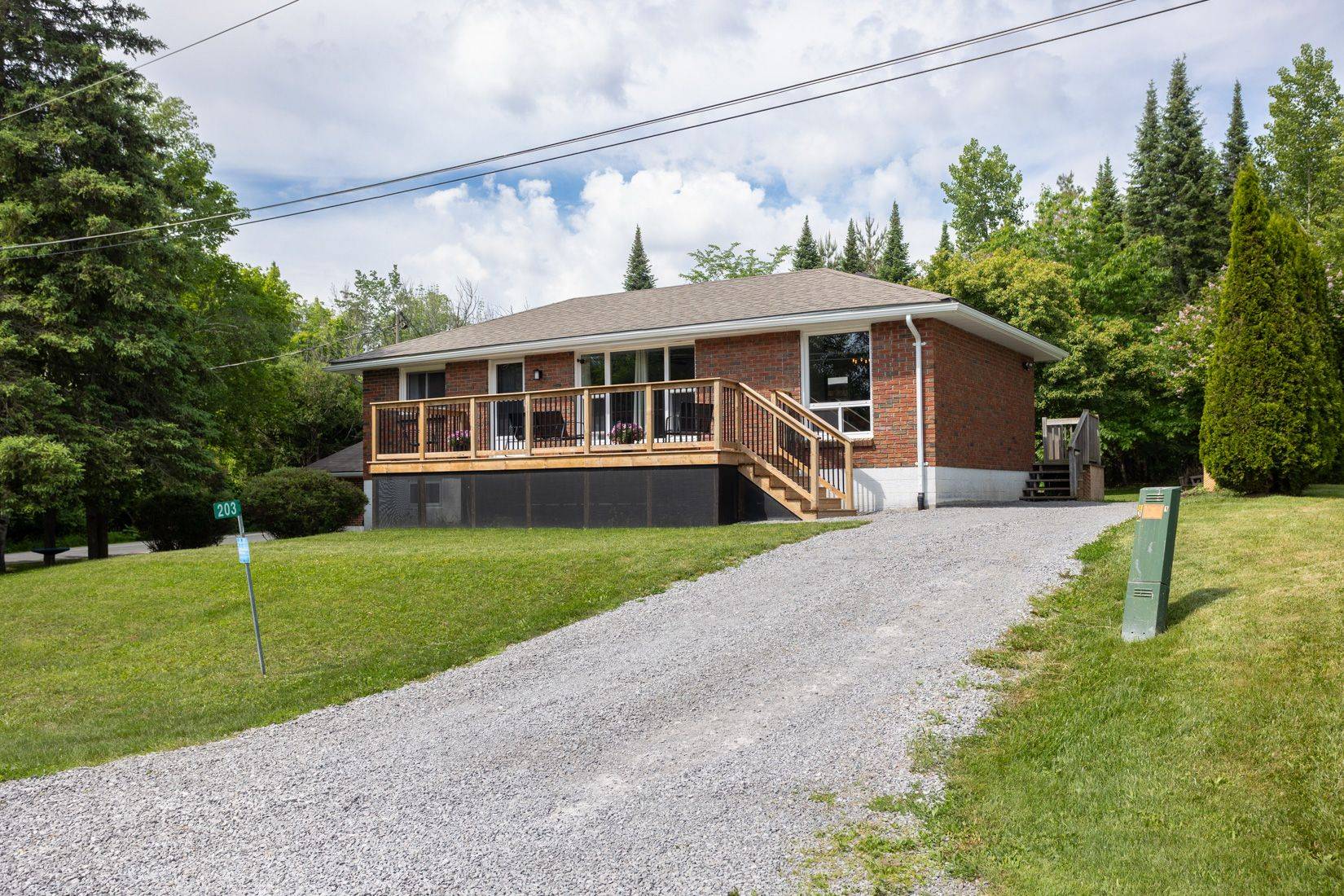203 George DR Kawartha Lakes, ON K0M 1A0
UPDATED:
Key Details
Property Type Single Family Home
Sub Type Detached
Listing Status Active
Purchase Type For Sale
Approx. Sqft 700-1100
Subdivision Bobcaygeon
MLS Listing ID X12212594
Style Bungalow
Bedrooms 3
Building Age 51-99
Annual Tax Amount $2,410
Tax Year 2025
Property Sub-Type Detached
Property Description
Location
State ON
County Kawartha Lakes
Community Bobcaygeon
Area Kawartha Lakes
Body of Water Pigeon Lake
Rooms
Family Room No
Basement Finished with Walk-Out, Separate Entrance
Kitchen 1
Separate Den/Office 1
Interior
Interior Features Carpet Free, In-Law Capability, Primary Bedroom - Main Floor, Propane Tank, Water Heater Owned, Water Softener
Cooling None
Fireplaces Type Propane
Fireplace Yes
Heat Source Electric
Exterior
Exterior Feature Deck, Landscaped, Year Round Living
Parking Features Private
Garage Spaces 1.5
Pool None
Waterfront Description WaterfrontCommunity
View Trees/Woods
Roof Type Asphalt Shingle
Topography Flat,Sloping
Lot Frontage 91.71
Lot Depth 158.41
Total Parking Spaces 9
Building
Unit Features Beach,Lake Access,Park,School Bus Route
Foundation Block
Others
Virtual Tour https://youtu.be/JFXj7qnxv64




