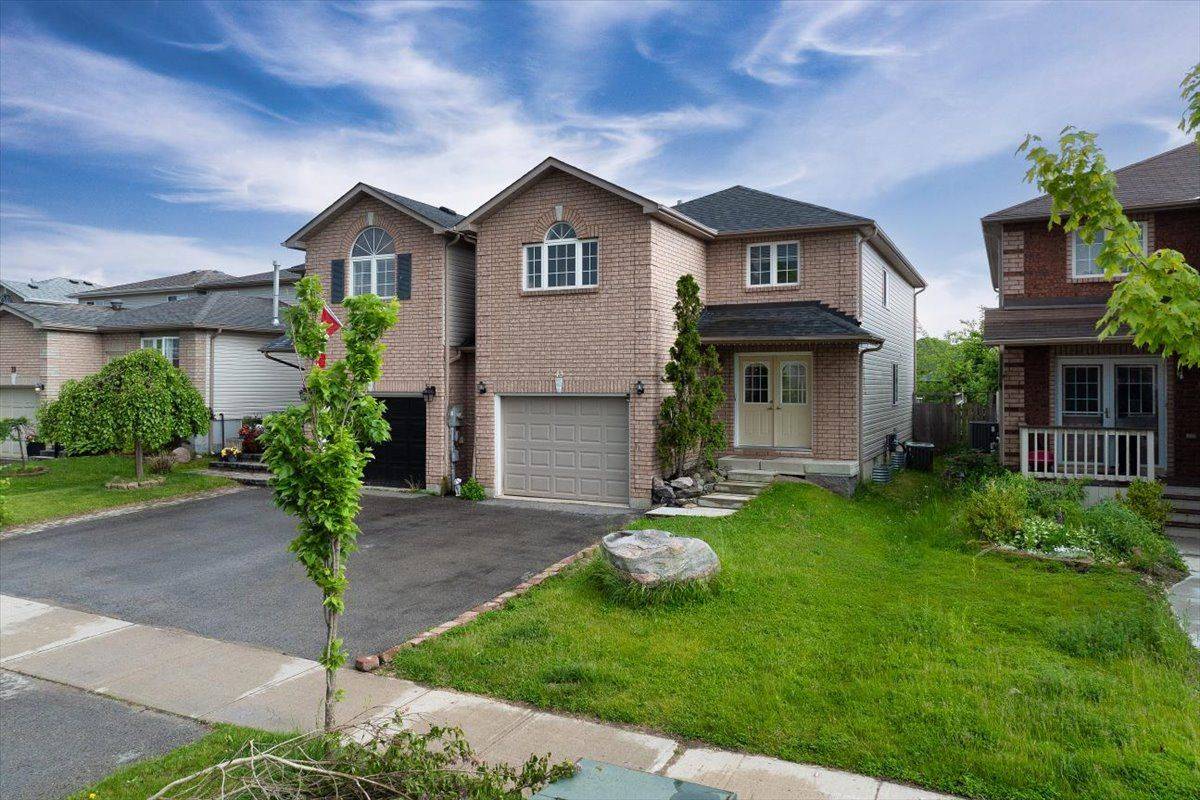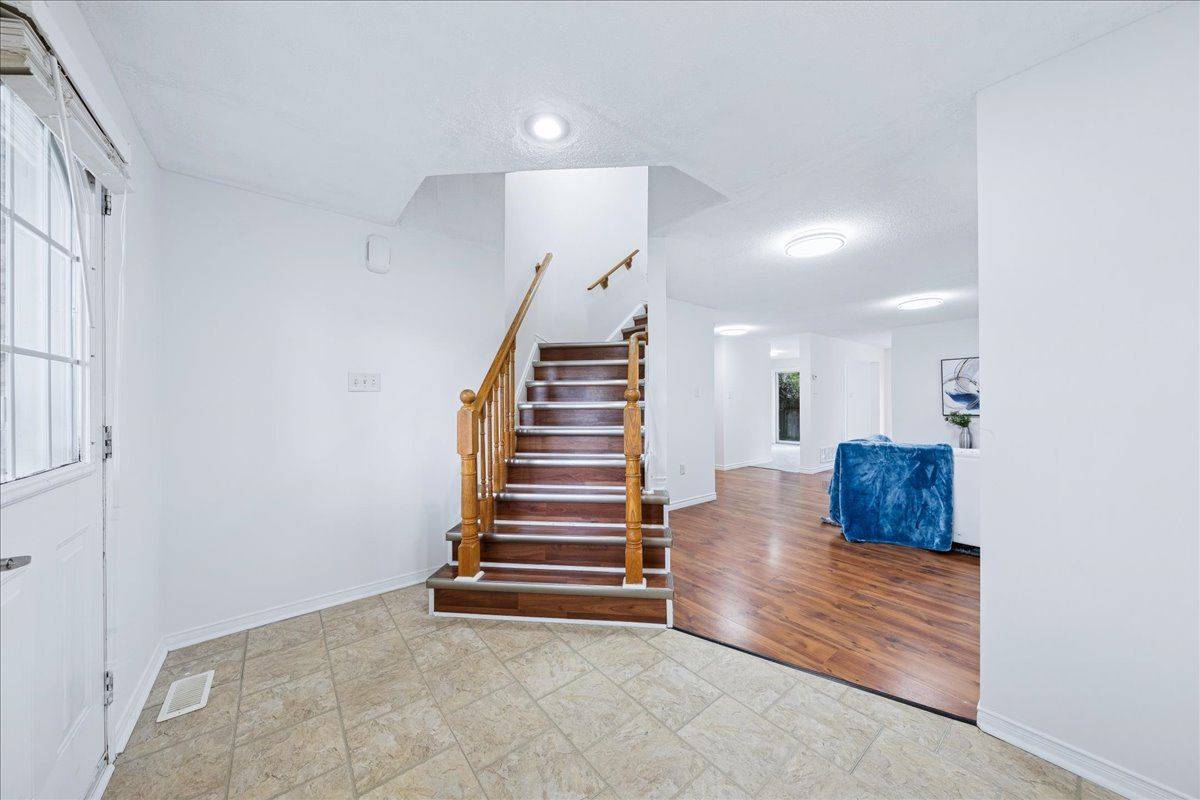See all 47 photos
$749,000
Est. payment /mo
5 Beds
4 Baths
New
43 Willow DR Barrie, ON L4N 8T1
REQUEST A TOUR If you would like to see this home without being there in person, select the "Virtual Tour" option and your agent will contact you to discuss available opportunities.
In-PersonVirtual Tour
UPDATED:
Key Details
Property Type Single Family Home
Sub Type Detached
Listing Status Active
Purchase Type For Sale
Approx. Sqft 1500-2000
Subdivision Holly
MLS Listing ID S12214377
Style 2-Storey
Bedrooms 5
Annual Tax Amount $4,644
Tax Year 2025
Property Sub-Type Detached
Property Description
Spacious 4+1 Bedroom Family Home with Finished Basement and Oversized Garage! This 1,722 sq. ft. home offers a functional layout with 4+1 bedrooms, 3.5 bathrooms, a deck and fully fenced yard perfect for outdoor living. separate dining room, and main floor laundry. The bright eat-in kitchen walks out to a private The large primary suite features a cathedral ceiling, full ensuite, and an attached den or office ideal for working from home. The finished basement includes an additional bedroom and bathroom, offering great space for extended family or guests. Additional highlights include an oversized garage with inside entry, a brand-new garage door and opener, and a convenient commuter-friendly location close to schools, parks, shopping, and major routes.
Location
State ON
County Simcoe
Community Holly
Area Simcoe
Rooms
Family Room Yes
Basement Finished
Kitchen 1
Separate Den/Office 1
Interior
Interior Features None
Cooling Central Air
Fireplace No
Heat Source Gas
Exterior
Exterior Feature Deck
Garage Spaces 1.0
Pool None
Roof Type Asphalt Shingle
Lot Frontage 30.1
Lot Depth 109.17
Total Parking Spaces 3
Building
Foundation Not Applicable
Others
Virtual Tour https://sites.realestatetorontophotography.ca/43-Willow-Dr/idx
Listed by ROYAL LEPAGE TERREQUITY CAPITAL REALTY




