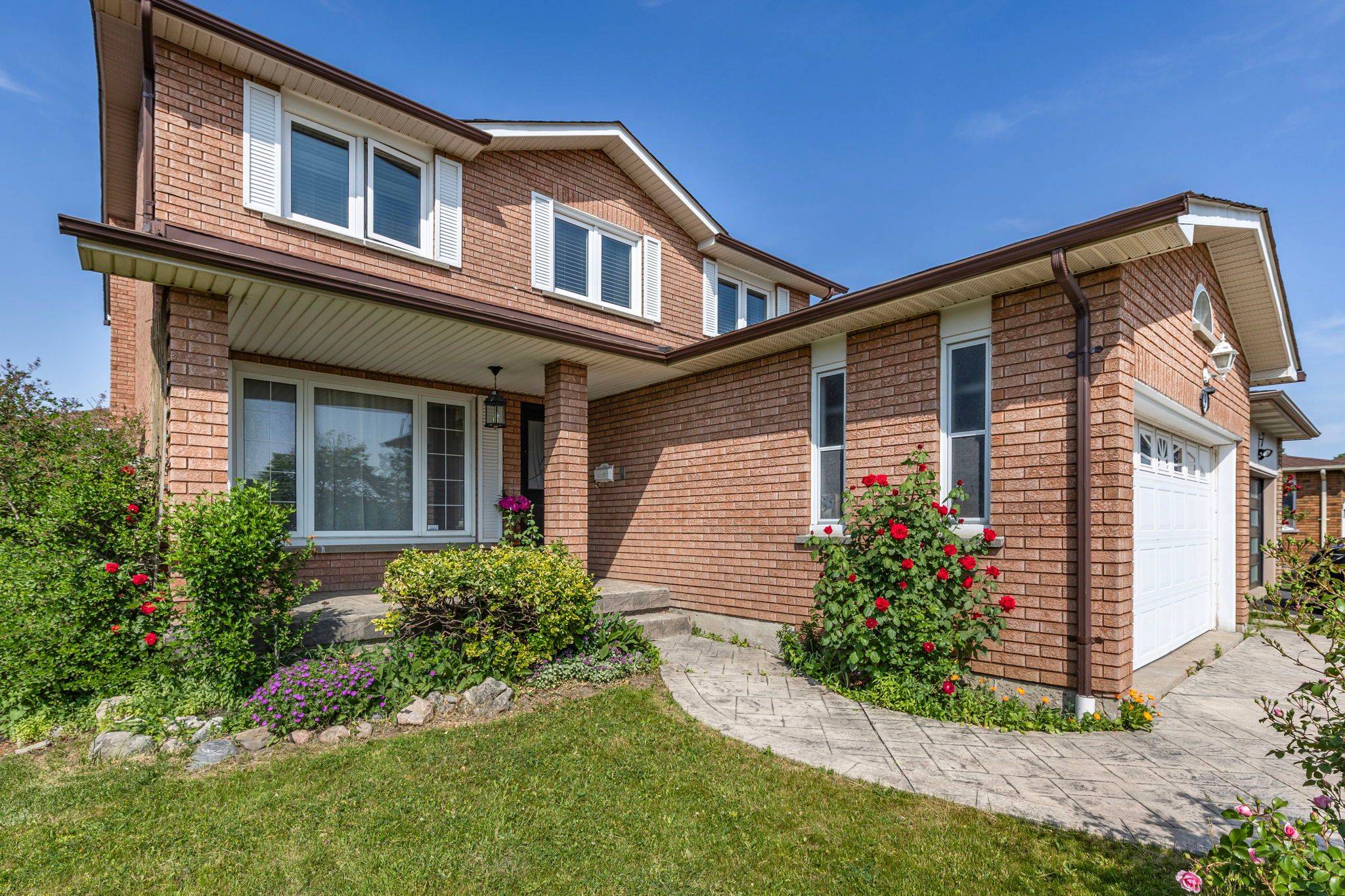See all 45 photos
$1,199,000
Est. payment /mo
5 Beds
4 Baths
New
9 Turtlecreek BLVD Brampton, ON L6W 3Y4
REQUEST A TOUR If you would like to see this home without being there in person, select the "Virtual Tour" option and your advisor will contact you to discuss available opportunities.
In-PersonVirtual Tour
UPDATED:
Key Details
Property Type Single Family Home
Sub Type Detached
Listing Status Active
Purchase Type For Sale
Approx. Sqft 2000-2500
Subdivision Fletcher'S Creek South
MLS Listing ID W12233973
Style 2-Storey
Bedrooms 5
Annual Tax Amount $6,903
Tax Year 2025
Property Sub-Type Detached
Property Description
Welcome to this beautifully maintained 2-story brick home offering 4+1 spacious bedrooms, 3+1 bathrooms, and finished basement complete with a stylish wet bar, perfect for entertaining! Inside you'll find a thoughtful layout with generous room sizes. The main floor features hardwood floors in the spacious living, family and formal dining rooms, creating a warm and cohesive space for everyday living. The kitchen with stone counter and gas stainless steel stove, flows seamlessly to the breakfast room and fenced backyard. Upstairs, you'll find four comfortable bedrooms all with hardwood floors and a renovated 5 piece main bathroom. The spacious primary suite offers a peaceful retreat complete with renovated 3 piece ensuite and walk in closet. The lower level adds incredible value with a bedroom, bathroom and versatile recreation space featuring a built-in wet barideal for movie nights or hosting guests. Nestled in a desirable neighbourhood on the Brampton and Mississauga border and a short walk to shopping, LRT and more. With great curb appeal, a private backyard, and plenty of room for a growing family, this home is a must-see! Newer items: roof, furnace, upstairs windows, both upstairs bathrooms.
Location
State ON
County Peel
Community Fletcher'S Creek South
Area Peel
Rooms
Family Room Yes
Basement Finished
Kitchen 1
Separate Den/Office 1
Interior
Interior Features Auto Garage Door Remote, Central Vacuum
Cooling Central Air
Fireplaces Type Family Room, Rec Room
Fireplace Yes
Heat Source Gas
Exterior
Exterior Feature Porch
Parking Features Private Double
Garage Spaces 2.0
Pool None
Roof Type Shingles
Lot Frontage 39.37
Lot Depth 108.27
Total Parking Spaces 4
Building
Unit Features Fenced Yard
Foundation Concrete
Listed by TRANSACT REALTY INC.




