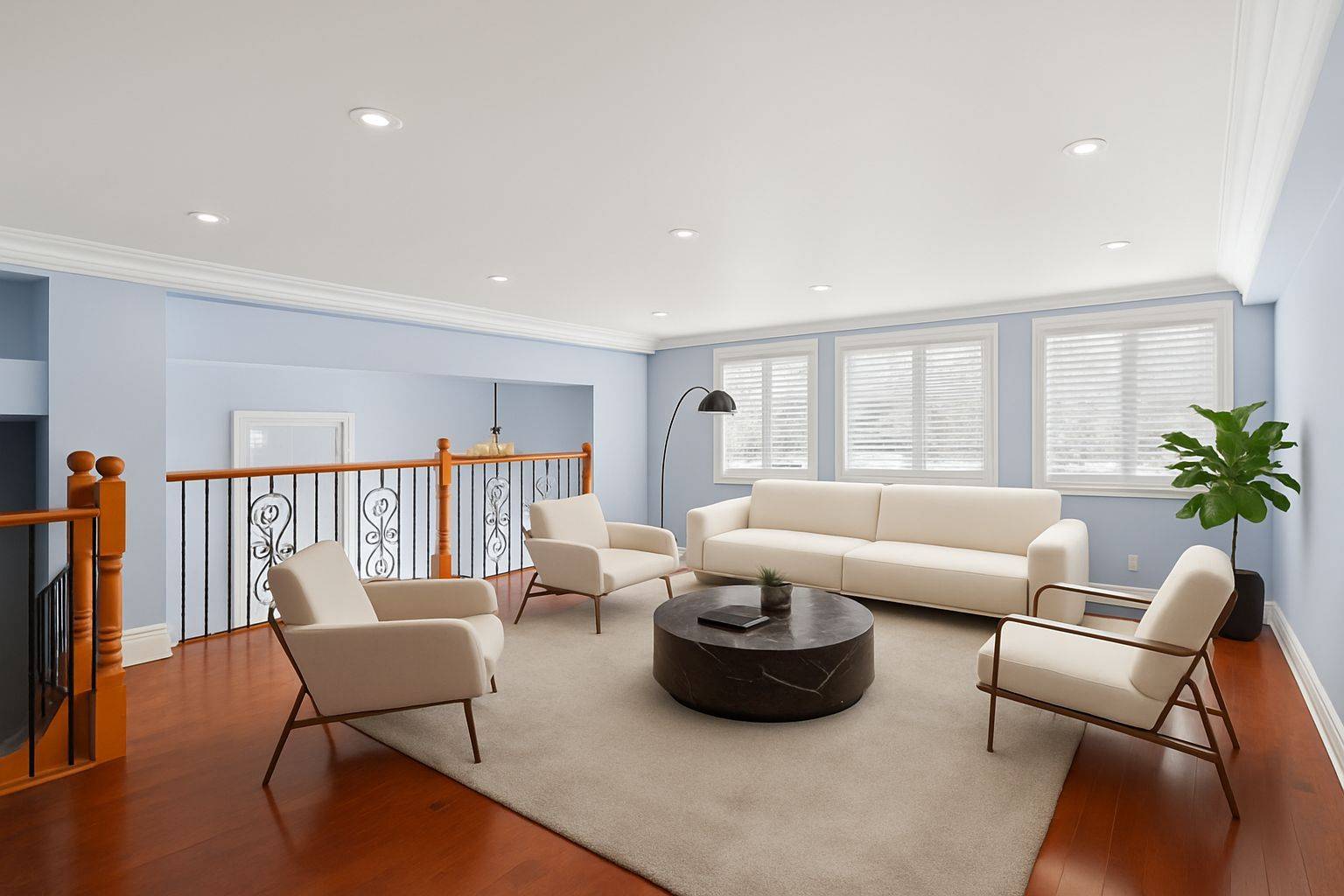See all 9 photos
$2,390,000
Est. payment /mo
7 Beds
6 Baths
New
19 Bonnington PL Toronto C14, ON M2N 4V2
REQUEST A TOUR If you would like to see this home without being there in person, select the "Virtual Tour" option and your agent will contact you to discuss available opportunities.
In-PersonVirtual Tour
UPDATED:
Key Details
Property Type Single Family Home
Sub Type Detached
Listing Status Active
Purchase Type For Sale
Approx. Sqft 3000-3500
Subdivision Willowdale East
MLS Listing ID C12278056
Style 2-Storey
Bedrooms 7
Building Age 6-15
Annual Tax Amount $12,668
Tax Year 2024
Property Sub-Type Detached
Property Description
Welcome to 19 Bonnington Place, a rare custom-built home located in the heart of Willowdale East, just steps from Yonge and Sheppard. Set on a premium 43.6 x 117 ft lot, this home offers over 3,150 sq ft of living space above grade, plus a separate-entry finished basement, providing endless possibilities for living, income, or future potential. The lower level features two bedrooms, each with its own 3-piece en-suite, a kitchen, and a spacious recreation area, ideal for extended family or generating income. Main floor highlights include hardwood floors, crown mouldings, pot lights, a dedicated office and den, and an open-concept great room with the flexibility of a 5th bedroom. The chef's kitchen features granite countertops, stainless steel appliances, and a walk-out to the backyard deck. The natural stone and brick exterior provide timeless curb appeal. Steps to the subway, top schools, shopping, and dining, this address also offers substantial value and redevelopment potential in one of North York's most sought-after neighbourhoods. Attractive for both end-users and savvy investors.
Location
State ON
County Toronto
Community Willowdale East
Area Toronto
Rooms
Family Room Yes
Basement Finished
Kitchen 2
Separate Den/Office 2
Interior
Interior Features Countertop Range, In-Law Suite, Auto Garage Door Remote, Built-In Oven, Central Vacuum, Carpet Free
Cooling Central Air
Fireplace Yes
Heat Source Gas
Exterior
Parking Features Private Double
Garage Spaces 1.5
Pool None
Roof Type Asphalt Shingle
Lot Frontage 42.0
Lot Depth 126.0
Total Parking Spaces 4
Building
Foundation Concrete
Listed by RE/MAX ULTIMATE ESTATES




