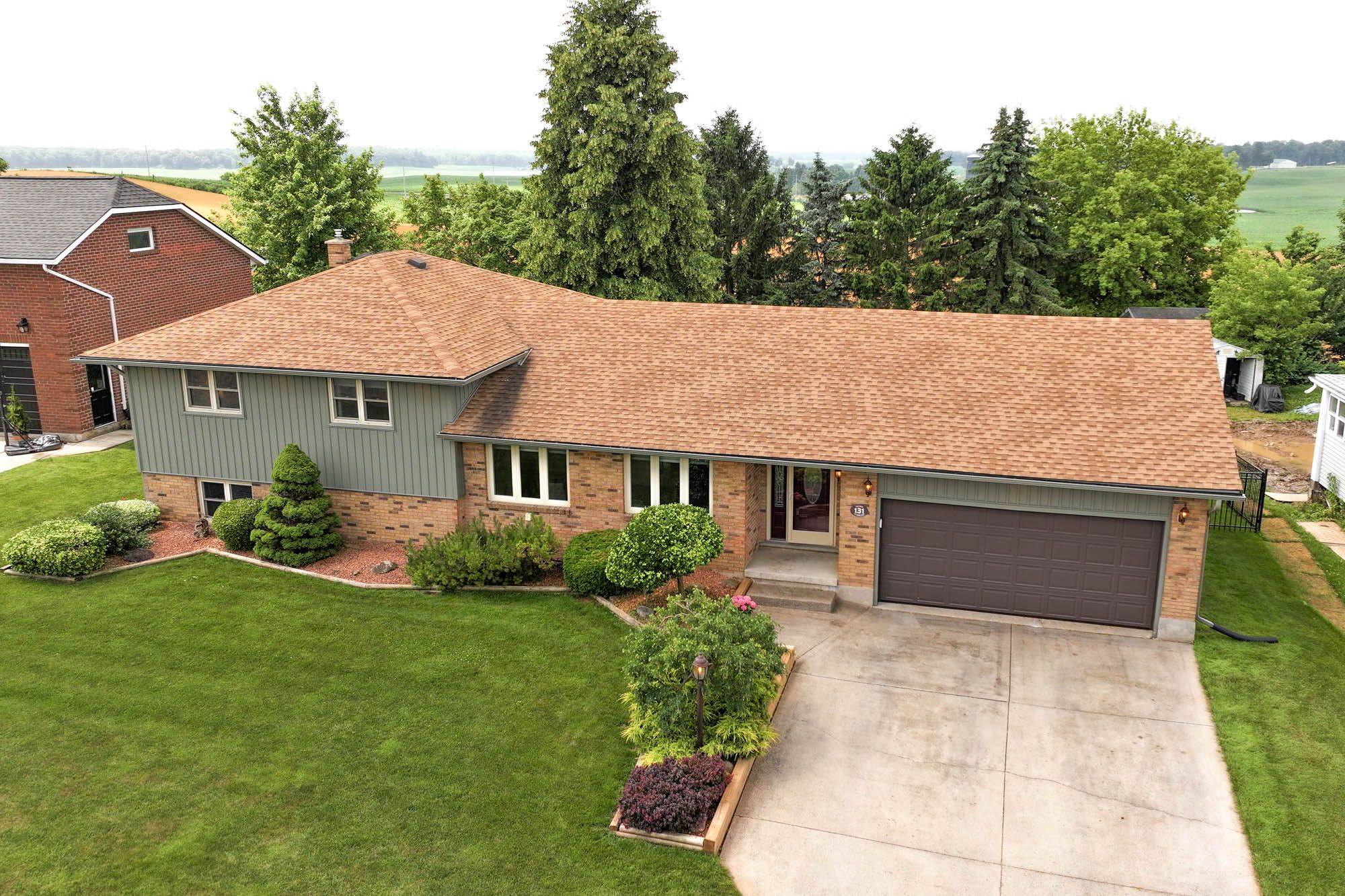131 St Ann AVE Wilmot, ON N0B 2L0
UPDATED:
Key Details
Property Type Single Family Home
Sub Type Detached
Listing Status Active
Purchase Type For Sale
Approx. Sqft 2000-2500
MLS Listing ID X12278065
Style Sidesplit 4
Bedrooms 3
Building Age 31-50
Annual Tax Amount $5,808
Tax Year 2025
Property Sub-Type Detached
Property Description
Location
State ON
County Waterloo
Area Waterloo
Rooms
Family Room Yes
Basement Full, Finished
Kitchen 1
Interior
Interior Features Water Softener
Cooling Central Air
Fireplaces Type Natural Gas
Fireplace Yes
Heat Source Gas
Exterior
Exterior Feature Deck, Hot Tub, Patio, Privacy
Parking Features Private Double
Garage Spaces 2.0
Pool None
View Meadow, Park/Greenbelt
Roof Type Asphalt Shingle
Lot Frontage 93.0
Lot Depth 148.84
Total Parking Spaces 6
Building
Unit Features Park,Place Of Worship,School Bus Route,Greenbelt/Conservation,Fenced Yard,Rec./Commun.Centre
Foundation Concrete
Others
Virtual Tour https://unbranded.youriguide.com/131_st_ann_ave_st_agatha_on/




