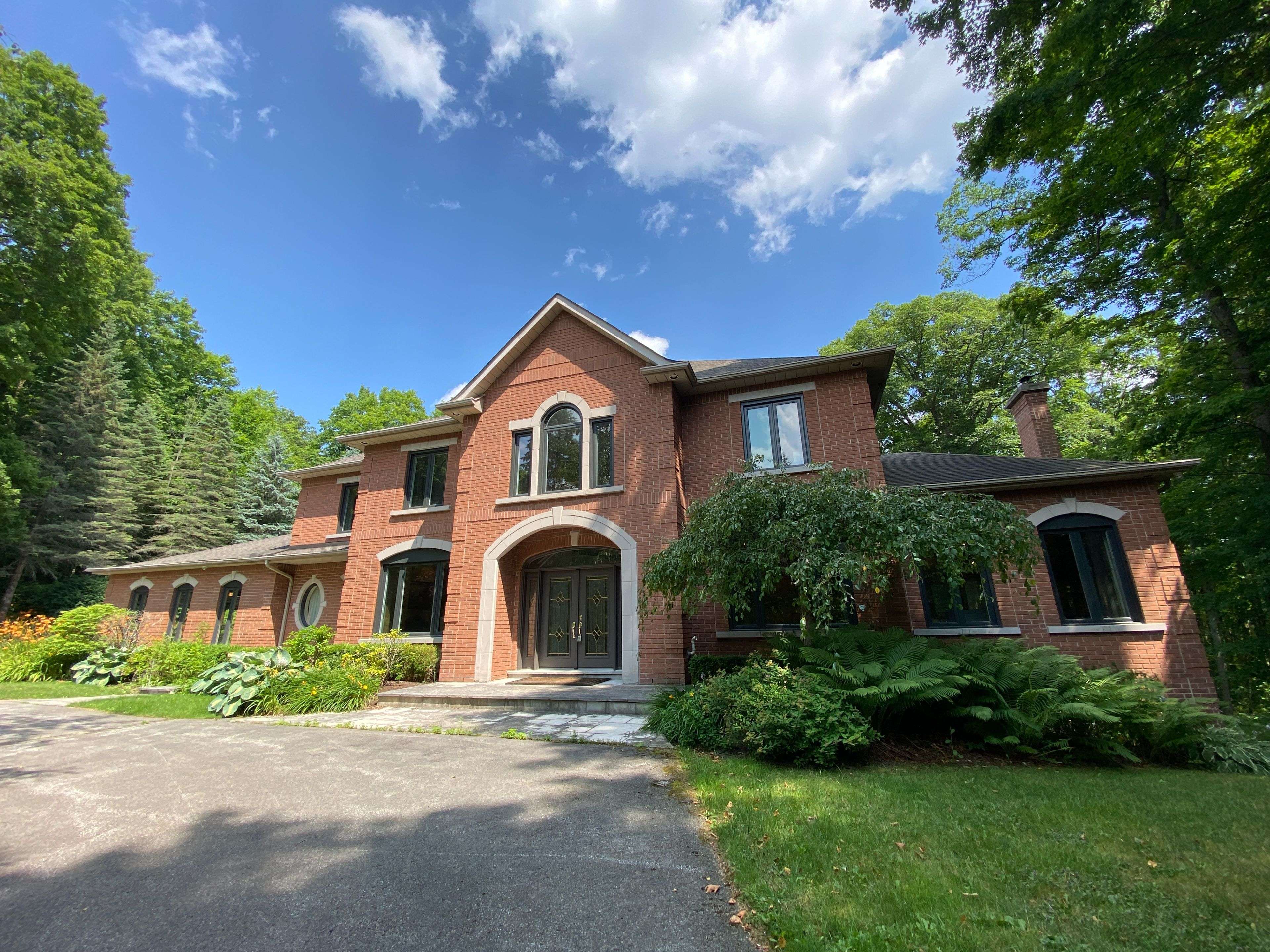19 Blue Ridge TRL Whitchurch-stouffville, ON L4A 2L4
UPDATED:
Key Details
Property Type Single Family Home
Sub Type Detached
Listing Status Active
Purchase Type For Sale
Approx. Sqft 3500-5000
Subdivision Rural Whitchurch-Stouffville
MLS Listing ID N12295166
Style 2-Storey
Bedrooms 6
Annual Tax Amount $13,596
Tax Year 2025
Property Sub-Type Detached
Property Description
Location
State ON
County York
Community Rural Whitchurch-Stouffville
Area York
Rooms
Family Room Yes
Basement Finished, Walk-Out
Kitchen 1
Separate Den/Office 2
Interior
Interior Features Built-In Oven, Countertop Range
Cooling Central Air
Fireplaces Type Natural Gas
Fireplace Yes
Heat Source Gas
Exterior
Garage Spaces 3.0
Pool Inground
Roof Type Asphalt Shingle
Lot Frontage 82.02
Total Parking Spaces 13
Building
Unit Features Cul de Sac/Dead End,Greenbelt/Conservation,Wooded/Treed
Foundation Unknown
Others
Virtual Tour https://my.matterport.com/show/?m=fhWH3TqfJQs&mls=1




