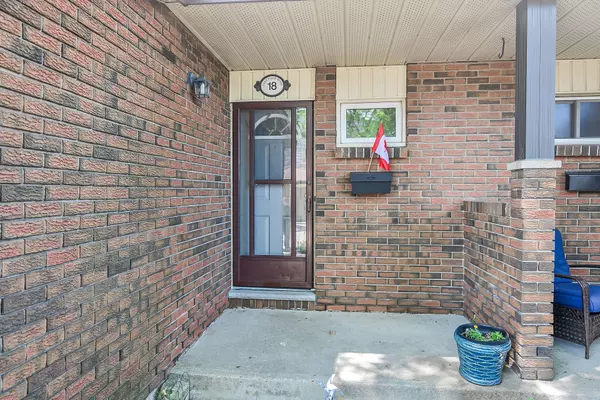1460 Garth ST #18 Hamilton, ON L9B 1R6
UPDATED:
Key Details
Property Type Townhouse
Sub Type Condo Townhouse
Listing Status Active
Purchase Type For Sale
Approx. Sqft 1200-1399
Subdivision Falkirk
MLS Listing ID X12309215
Style 2-Storey
Bedrooms 3
HOA Fees $540
Building Age 51-99
Annual Tax Amount $4,844
Tax Year 2025
Property Sub-Type Condo Townhouse
Property Description
Location
State ON
County Hamilton
Community Falkirk
Area Hamilton
Rooms
Family Room No
Basement Full, Finished
Kitchen 1
Interior
Interior Features Auto Garage Door Remote, Rough-In Bath
Cooling Central Air
Fireplace No
Heat Source Gas
Exterior
Exterior Feature Patio
Parking Features Private
Garage Spaces 1.0
Roof Type Asphalt Shingle
Exposure East
Total Parking Spaces 2
Balcony None
Building
Story 1
Unit Features Library,Park,Place Of Worship,Public Transit,Rec./Commun.Centre,School
Locker None
Others
Pets Allowed Restricted




