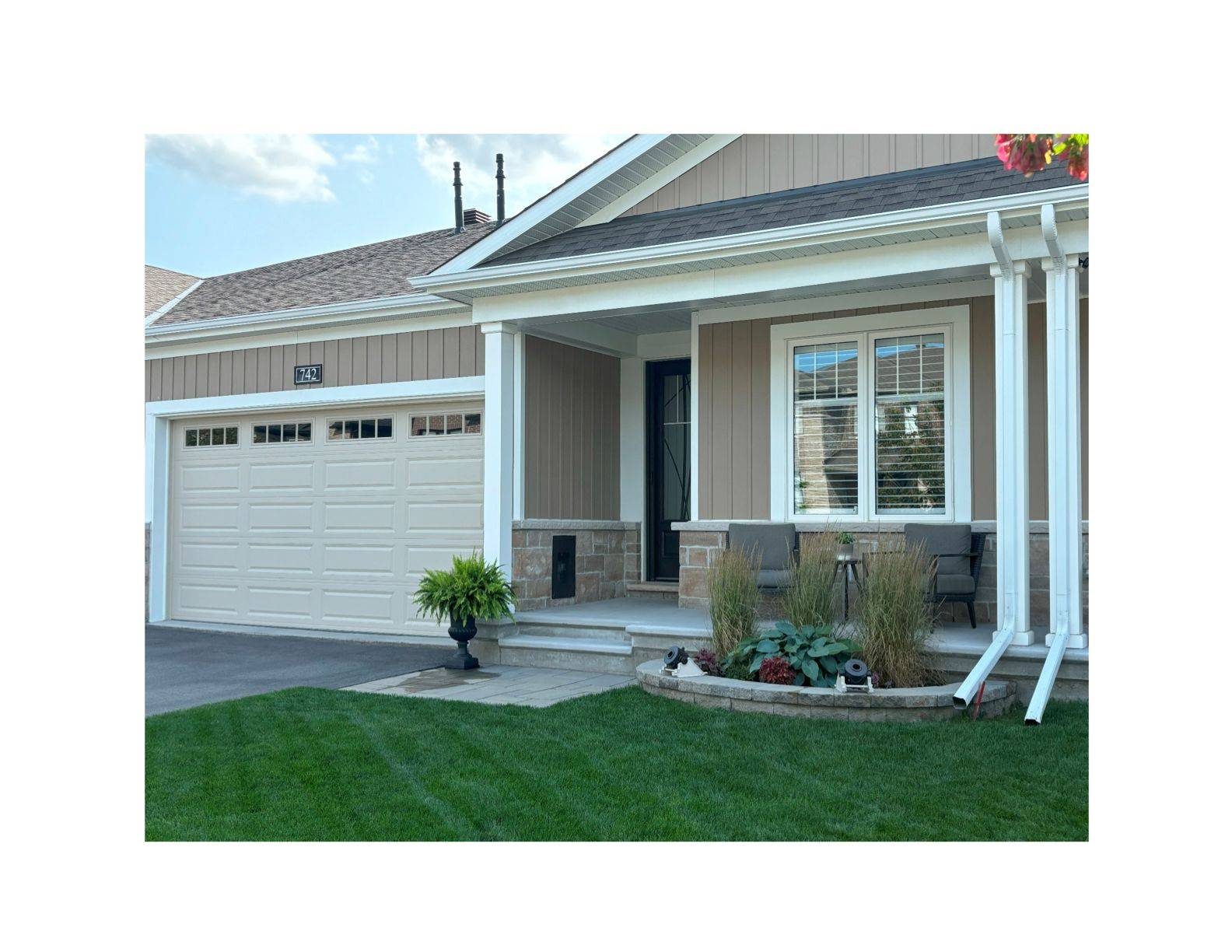For more information regarding the value of a property, please contact us for a free consultation.
742 Coast CIR Manotick - Kars - Rideau Twp And Area, ON K4M 0N5
Want to know what your home might be worth? Contact us for a FREE valuation!

Our team is ready to help you sell your home for the highest possible price ASAP
Key Details
Sold Price $850,000
Property Type Condo
Sub Type Att/Row/Townhouse
Listing Status Sold
Purchase Type For Sale
Approx. Sqft 1100-1500
Subdivision 8003 - Mahogany Community
MLS Listing ID X12003964
Sold Date 06/11/25
Style Bungalow
Bedrooms 2
Building Age 0-5
Annual Tax Amount $4,877
Tax Year 2025
Property Sub-Type Att/Row/Townhouse
Property Description
NEW PRICE. Welcome to this stunning 2-bedroom, 2-bathroom Pratt Model bungalow townhome located in the sought-after Mohogany Community of Manotick. As you step inside, you'll immediately notice the spacious foyer, which features stylish tile flooring, a front hall closet, and soaring 9-foot ceilings throughout, creating an open, airy, and inviting atmosphere. The home boasts 8-foot doors throughout, adding a touch of grandeur to every room. A versatile bedroom, currently being used as an office, is conveniently located off the foyer and offers ample closet space. As you continue into the open-concept living area, you'll be wowed by the expansive 9-foot ceilings, 7-inch wide engineered hardwood flooring, and upgraded pot lighting. The chef-inspired kitchen is a true standout, featuring upgraded cabinetry that reaches the ceiling, a large island with a breakfast bar, soft-close drawers, and luxurious quartz countertops complemented by a mosaic tile backsplash. High-end appliances further enhance the kitchen's appeal. The spacious living room is perfect for relaxation or entertaining, featuring a custom Linear Fireplace with a fully tiled surround, reinforced for your television. An upgraded casement window adds both beauty and function to the living area. The adjacent dining room provides plenty of space for family gatherings. Sliding patio doors lead to a beautifully landscaped outdoor space with a gazebo, perfect for enjoying summer days. The master bedroom is a retreat, with hardwood floors, a walk-in closet, and a 3-piece ensuite with a custom walk-in shower featuring mosaic tile accents. The mudroom off the kitchen includes laundry equipment and access to the two-car garage with epoxy flooring. The unfinished basement offers endless possibilities for additional living space or storage. With over $150K in upgrades, this home combines style, comfort, and functionality. Dont miss the chance to make it yours!
Location
State ON
County Ottawa
Community 8003 - Mahogany Community
Area Ottawa
Zoning V3A[872r] S404
Rooms
Family Room No
Basement Unfinished
Kitchen 1
Interior
Interior Features Auto Garage Door Remote, ERV/HRV, Water Meter, Rough-In Bath, Primary Bedroom - Main Floor, On Demand Water Heater
Cooling Central Air
Fireplaces Number 1
Fireplaces Type Fireplace Insert, Living Room, Natural Gas
Exterior
Exterior Feature Landscaped, Patio
Parking Features Private Double
Garage Spaces 2.0
Pool None
Roof Type Asphalt Shingle
Lot Frontage 34.09
Lot Depth 95.18
Total Parking Spaces 2
Building
Foundation Poured Concrete
Others
Senior Community Yes
Read Less




