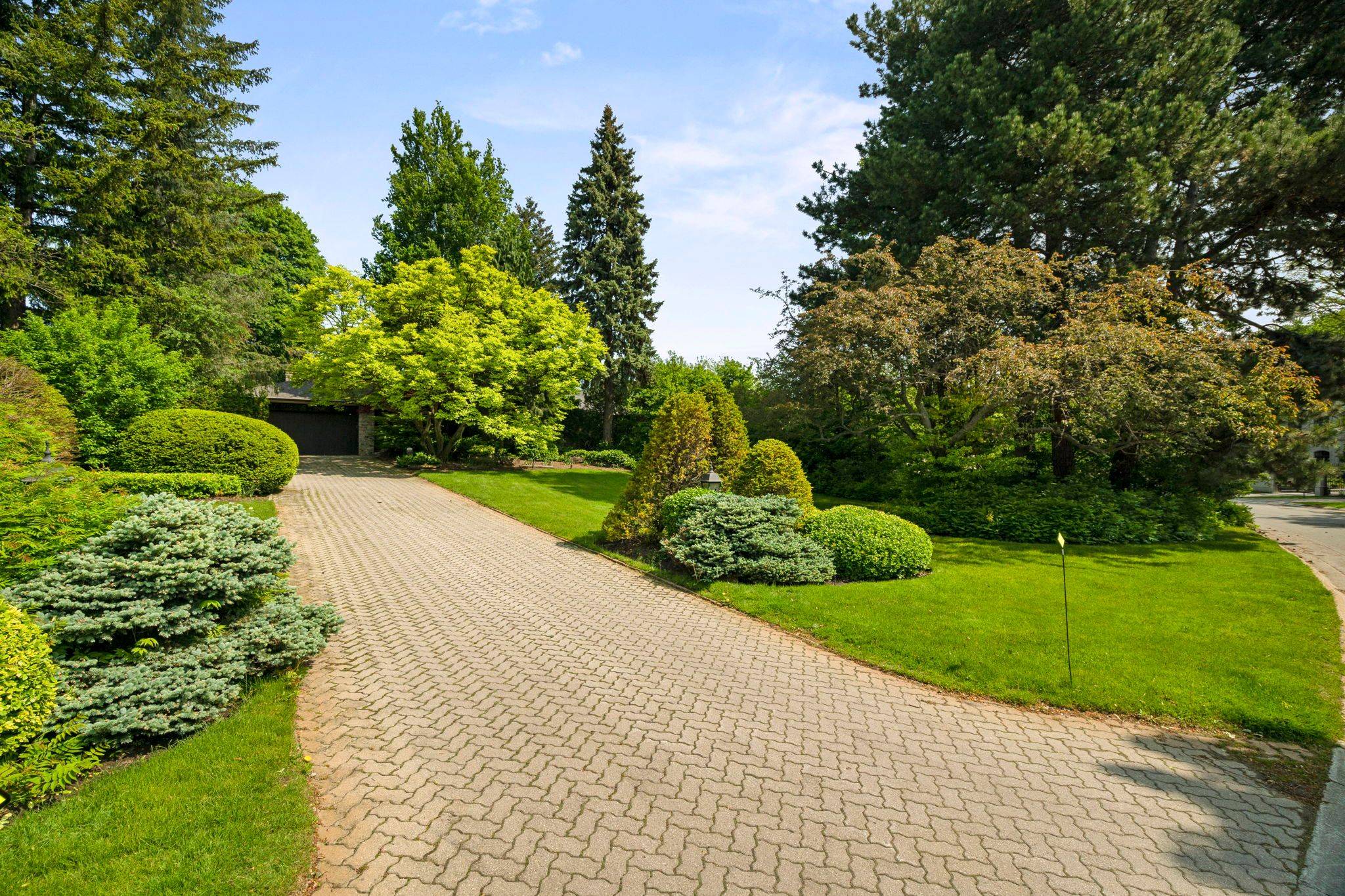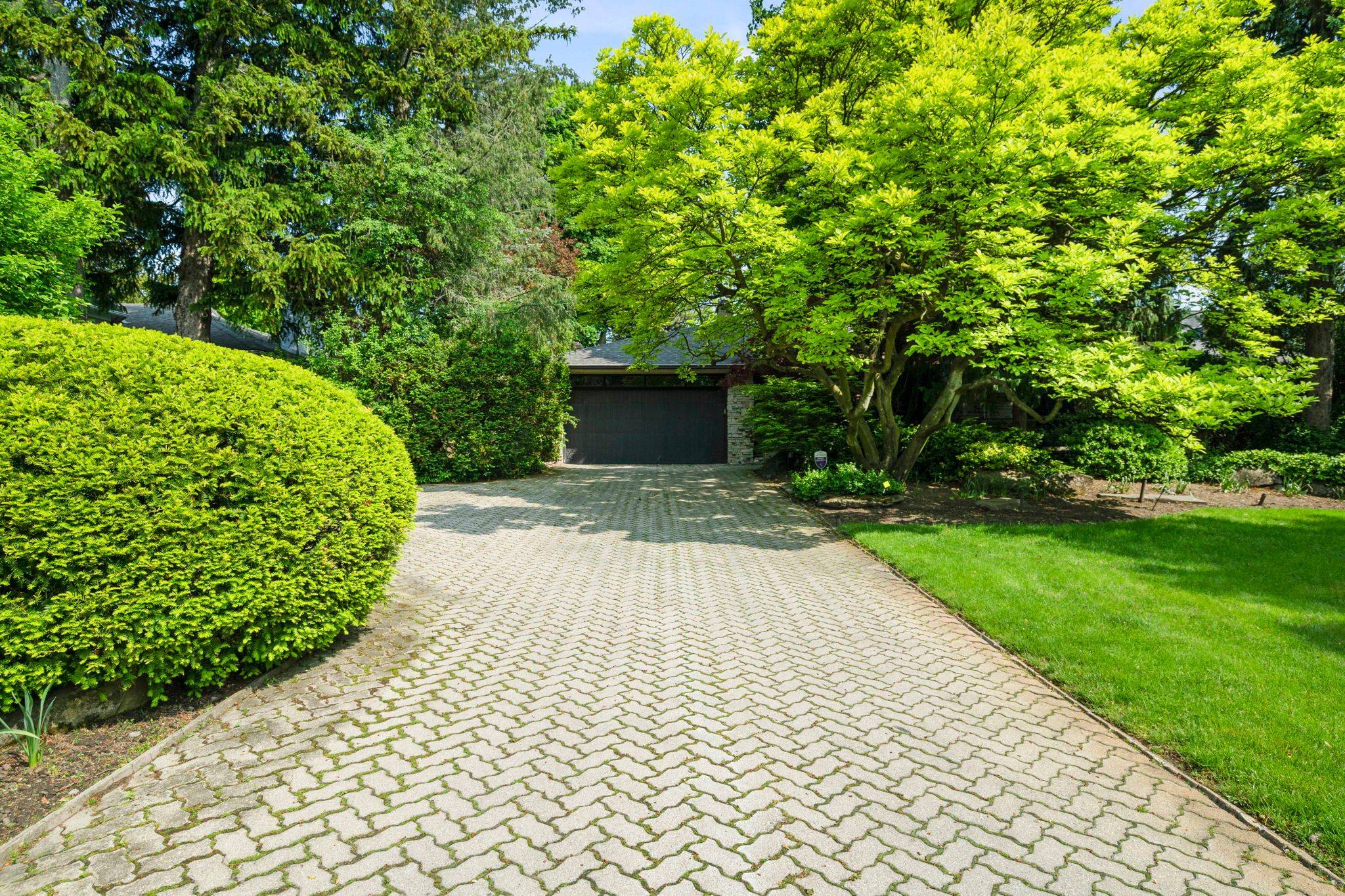For more information regarding the value of a property, please contact us for a free consultation.
88 Bayview RDG Toronto C12, ON M2L 1E6
Want to know what your home might be worth? Contact us for a FREE valuation!

Our team is ready to help you sell your home for the highest possible price ASAP
Key Details
Sold Price $7,409,050
Property Type Single Family Home
Sub Type Detached
Listing Status Sold
Purchase Type For Sale
Approx. Sqft 3500-5000
Subdivision Bridle Path-Sunnybrook-York Mills
MLS Listing ID C12206610
Sold Date 06/09/25
Style Bungalow
Bedrooms 4
Annual Tax Amount $26,587
Tax Year 2025
Property Sub-Type Detached
Property Description
Sprawling Stone-Faced Bungalow In The Prestigious York Mills Neighbourhood Surrounded By Lush Landscaping On An Irregular-Shaped Lot. Private Drive With Ample Parking For 12 Plus 2-Car Garage. Grand, Double-Door Main Entry Complete With Stained Glass Windows. Main Floor Boasts Living Room, Dining Room, And Office, Multiple Skylights And Fireplaces Throughout With Brick Surrounds, And Hardwood Flooring. Central Courtyard Accessible From Kitchen And Solarium. Two Spacious Bedrooms Plus Primary With Herringbone Hardwood, Custom Built-Ins And 5-Pc Ensuite Featuring Skylight. Gourmet Kitchen Adjacent To Family Room With Built-In Wet Bar, Wood-Burning Fireplace With Stone Surround, Soaring Double-Height Windows Overlooking Rear Gardens . Lower Level With Additional Bedroom, 4-Pc Bath, Sauna, Spacious Rec Room And Games Room With Expansive Wet Bar, Laundry Room, Work Room And Multiple Bonus Rooms. Rear Yard Oasis With 2-Storey Garden Shed, In-Ground Pool, Wrap-Around Deck And Mature Trees In Park-Like Setting Ideal For Summer Entertaining. Near To Renowned Public And Private Schools, York Mills Shopping Centre, Granite Club And Rosedale Golf Club.
Location
State ON
County Toronto
Community Bridle Path-Sunnybrook-York Mills
Area Toronto
Rooms
Family Room Yes
Basement Finished
Kitchen 1
Separate Den/Office 1
Interior
Interior Features Primary Bedroom - Main Floor, Sauna, Central Vacuum
Cooling Central Air
Exterior
Parking Features Private
Garage Spaces 2.0
Pool Inground
Roof Type Shingles
Lot Frontage 110.0
Lot Depth 239.18
Total Parking Spaces 14
Building
Foundation Concrete Block
Others
Senior Community Yes
Read Less




