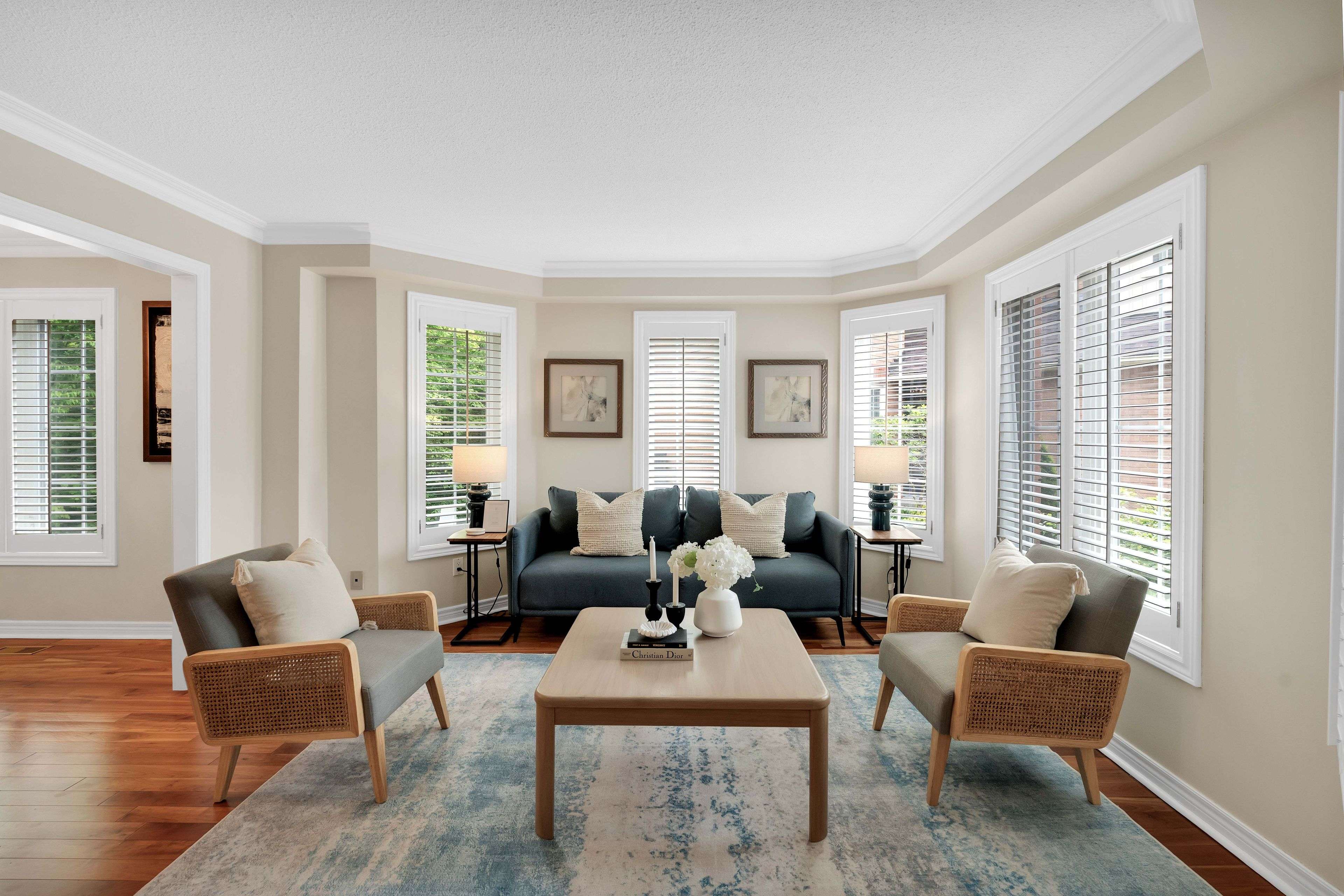For more information regarding the value of a property, please contact us for a free consultation.
1735 The Collegeway N/A #8 Mississauga, ON L5L 3S7
Want to know what your home might be worth? Contact us for a FREE valuation!

Our team is ready to help you sell your home for the highest possible price ASAP
Key Details
Sold Price $1,225,000
Property Type Condo
Sub Type Condo Townhouse
Listing Status Sold
Purchase Type For Sale
Approx. Sqft 2250-2499
Subdivision Erin Mills
MLS Listing ID W12180683
Sold Date 06/10/25
Style 2-Storey
Bedrooms 3
HOA Fees $1,102
Building Age 31-50
Annual Tax Amount $8,043
Tax Year 2025
Property Sub-Type Condo Townhouse
Property Description
Rarely offered end-unit townhome backing onto the lush greenery of the Sawmill Valley Trail in the exclusive 24-home enclave of the Town Manors of Sawmill Valley. This is the largest model, with over 2,300 sq ft plus a finished walkout basement. Features include 3 spacious bedrooms, 4 bathrooms, a double car garage, and a bright open-concept main floor. The kitchen walks out to a large deck overlooking the ravine, and the family room with gas fireplace offers the perfect spot to unwind. The primary suite is a true retreat with a 6-piece en-suite overlooking the serene forest. The walkout basement includes a second gas fireplace, 3-piece bath, and wine fridge ideal for entertaining or relaxing. Enjoy space, privacy, and low-maintenance living in an unbeatable location close to trails, transit, shopping and the Credit Valley Hospital. Don't miss this one, book your showing today!!
Location
State ON
County Peel
Community Erin Mills
Area Peel
Rooms
Family Room Yes
Basement Finished with Walk-Out
Kitchen 1
Interior
Interior Features Central Vacuum
Cooling Central Air
Fireplaces Number 2
Fireplaces Type Natural Gas
Laundry In-Suite Laundry
Exterior
Exterior Feature Backs On Green Belt, Lawn Sprinkler System, Porch
Garage Spaces 2.0
Amenities Available Visitor Parking, BBQs Allowed
View Trees/Woods, Creek/Stream, Park/Greenbelt
Roof Type Asphalt Shingle
Exposure North East
Total Parking Spaces 4
Balcony None
Building
Foundation Concrete
Locker None
Others
Senior Community Yes
Security Features Smoke Detector
Pets Allowed Restricted
Read Less




