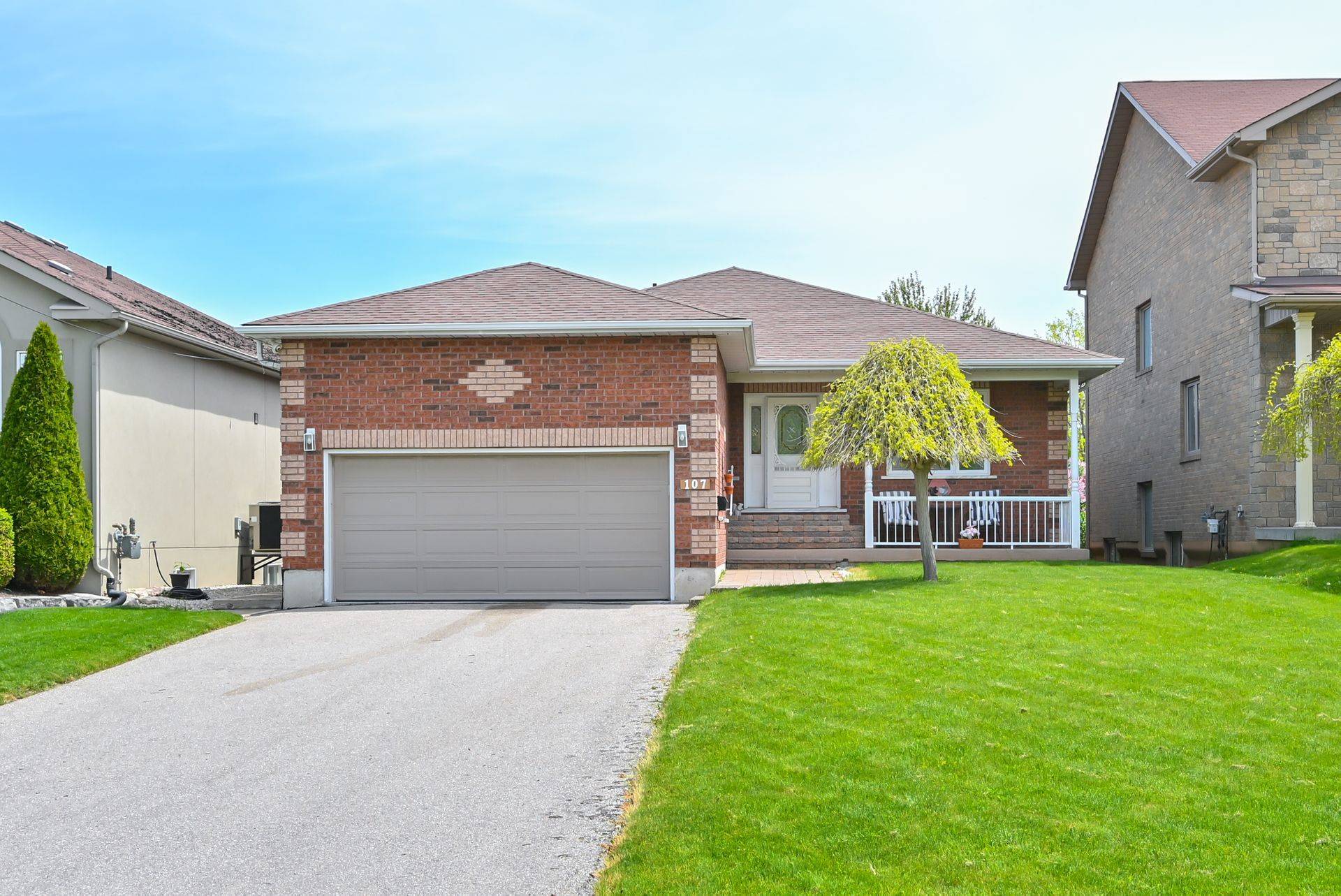For more information regarding the value of a property, please contact us for a free consultation.
107 Huronia RD Barrie, ON L4N 4G1
Want to know what your home might be worth? Contact us for a FREE valuation!

Our team is ready to help you sell your home for the highest possible price ASAP
Key Details
Sold Price $1,080,000
Property Type Single Family Home
Sub Type Detached
Listing Status Sold
Purchase Type For Sale
Approx. Sqft 1500-2000
Subdivision Painswick North
MLS Listing ID S12185469
Sold Date 06/11/25
Style Bungalow-Raised
Bedrooms 5
Building Age 16-30
Annual Tax Amount $6,326
Tax Year 2025
Property Sub-Type Detached
Property Description
Location, location! This is a beautiful, open concept, all brick, custom raised bungalow including a separate entry to the finished basement. Walking distance to shopping, Centennial beach and Kempenfelt Bay bike path. Just minutes to the Go train. Easy access to Hwy 400, schools, recreation centre. Noteworthy features to consider; the beautiful fenced yard with powered garden shed, 10x12' gazebo, relaxing swing, all backing onto Whiskey Creek (no homes behind), private 10x30' patio at the lower level and 12 x 16' deck on the main level, 50 year fiberglass shingles, extra attic insulation (utilty costs average $200/mth), owned water heater and furnace, carefully laid marble sills, insulated oversized (19x23) garage with interior access, rafters with hurricane tie downs installed. Both kitchens feature large centre islands, a cozy electric fireplace built into the main floor living room wall unit, free standing gas fireplace downstairs, 2 more bedrooms, separate laundry, spacious 4 pc bath and a couple steps out to the patio.
Location
State ON
County Simcoe
Community Painswick North
Area Simcoe
Rooms
Family Room No
Basement Finished with Walk-Out, Full
Kitchen 2
Separate Den/Office 2
Interior
Interior Features Auto Garage Door Remote, Carpet Free, In-Law Capability, Primary Bedroom - Main Floor, Suspended Ceilings, Upgraded Insulation, Workbench, Storage
Cooling Central Air
Fireplaces Number 2
Fireplaces Type Electric, Freestanding
Exterior
Parking Features Private Double
Garage Spaces 2.0
Pool None
Roof Type Fibreglass Shingle
Lot Frontage 49.21
Lot Depth 217.83
Total Parking Spaces 8
Building
Foundation Poured Concrete, Concrete Block
Others
Senior Community Yes
ParcelsYN No
Read Less




