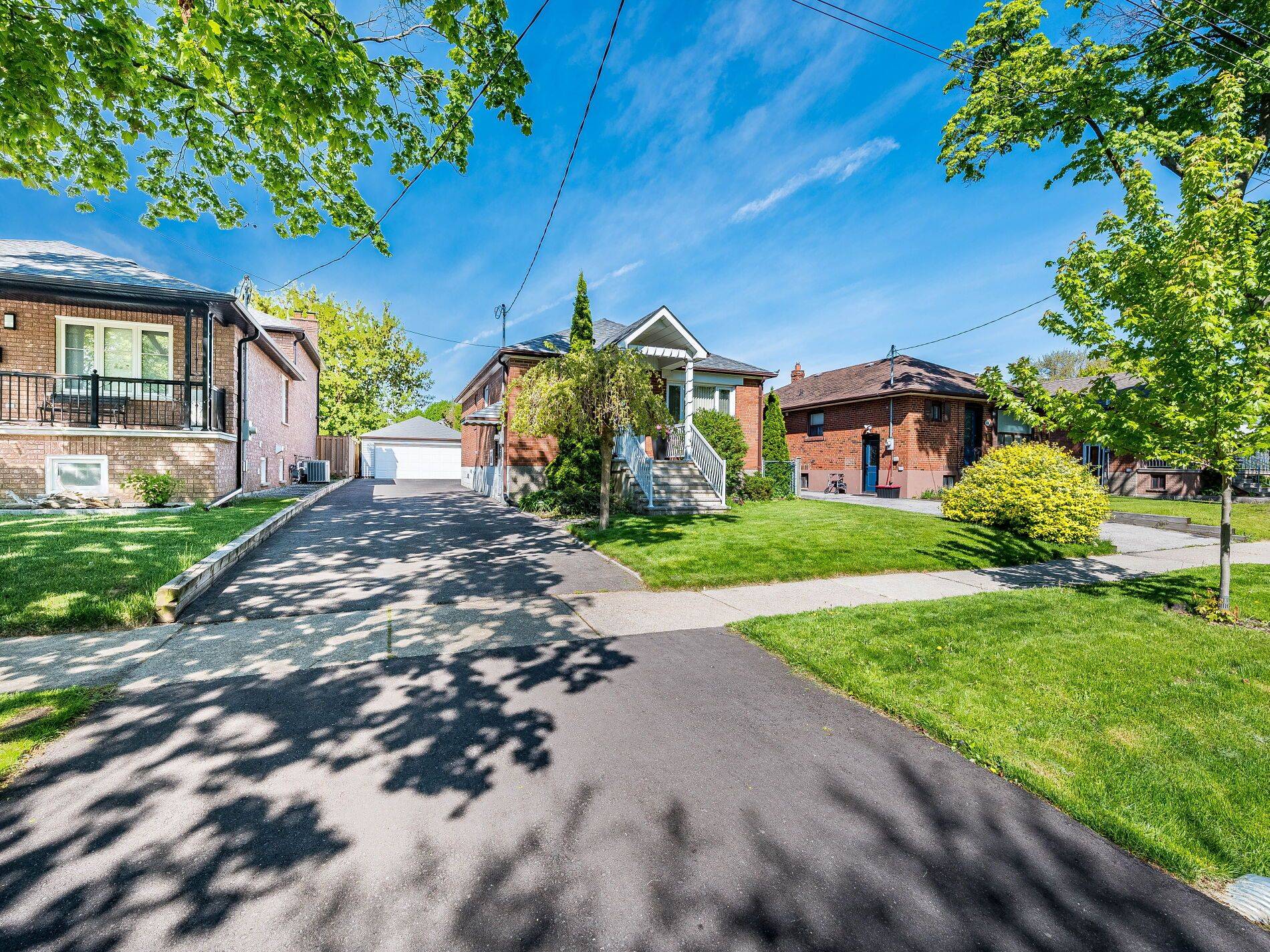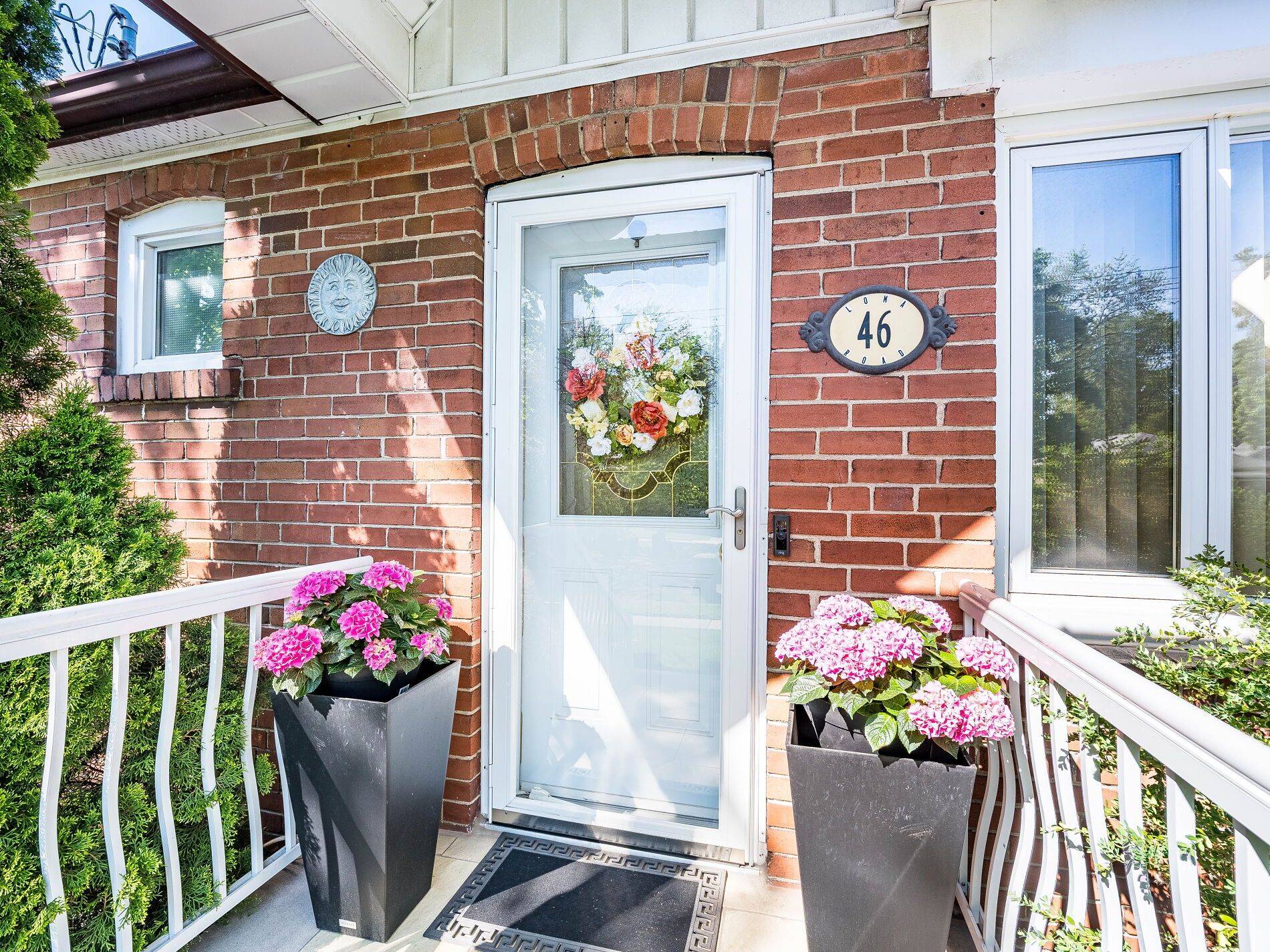For more information regarding the value of a property, please contact us for a free consultation.
46 Loma RD Toronto W07, ON M8Z 3Z7
Want to know what your home might be worth? Contact us for a FREE valuation!

Our team is ready to help you sell your home for the highest possible price ASAP
Key Details
Sold Price $1,115,000
Property Type Single Family Home
Sub Type Detached
Listing Status Sold
Purchase Type For Sale
Approx. Sqft 700-1100
Subdivision Stonegate-Queensway
MLS Listing ID W12162829
Sold Date 06/12/25
Style Bungalow-Raised
Bedrooms 3
Annual Tax Amount $5,064
Tax Year 2024
Property Sub-Type Detached
Property Description
Prime Etobicoke location , minutes to Islington/Queensway ! Welcome to 46 Loma road, beautiful raised bungalow, situated on large 46x113ft lot, offering large double driveway ( suitable for up to 8 cars) and oversized double garage; Private and cozy backyard offers park like setting with abundance of space for your garden and large social gatherings. House itself is well kept and updated bungalow with formal rooms and 2 large bedrooms , with 2nd bdrm offering walkout to the beautifully landscaped backyard; Updated Kitchen with newer appliances, updated bathrooms , 7yr old roof and up to date major mechanicals; Self contained Basement apartment w/separate entrance would be ideal for in-laws or large family or as a potential rental income; Neighborhood itself is mix of original and newly built large homes - great sign of desired and upcoming neighborhood. Whether you are looking to downsize, upsize, or a builder/renovator, this home would be a perfect choice for you .
Location
State ON
County Toronto
Community Stonegate-Queensway
Area Toronto
Rooms
Family Room No
Basement Apartment, Separate Entrance
Kitchen 2
Separate Den/Office 1
Interior
Interior Features Water Meter, Water Heater Owned
Cooling Central Air
Fireplaces Type Electric
Exterior
Exterior Feature Patio, Porch Enclosed
Garage Spaces 2.0
Pool None
Roof Type Asphalt Shingle
Lot Frontage 43.0
Lot Depth 116.0
Total Parking Spaces 10
Building
Foundation Concrete Block
Others
Senior Community Yes
Read Less




