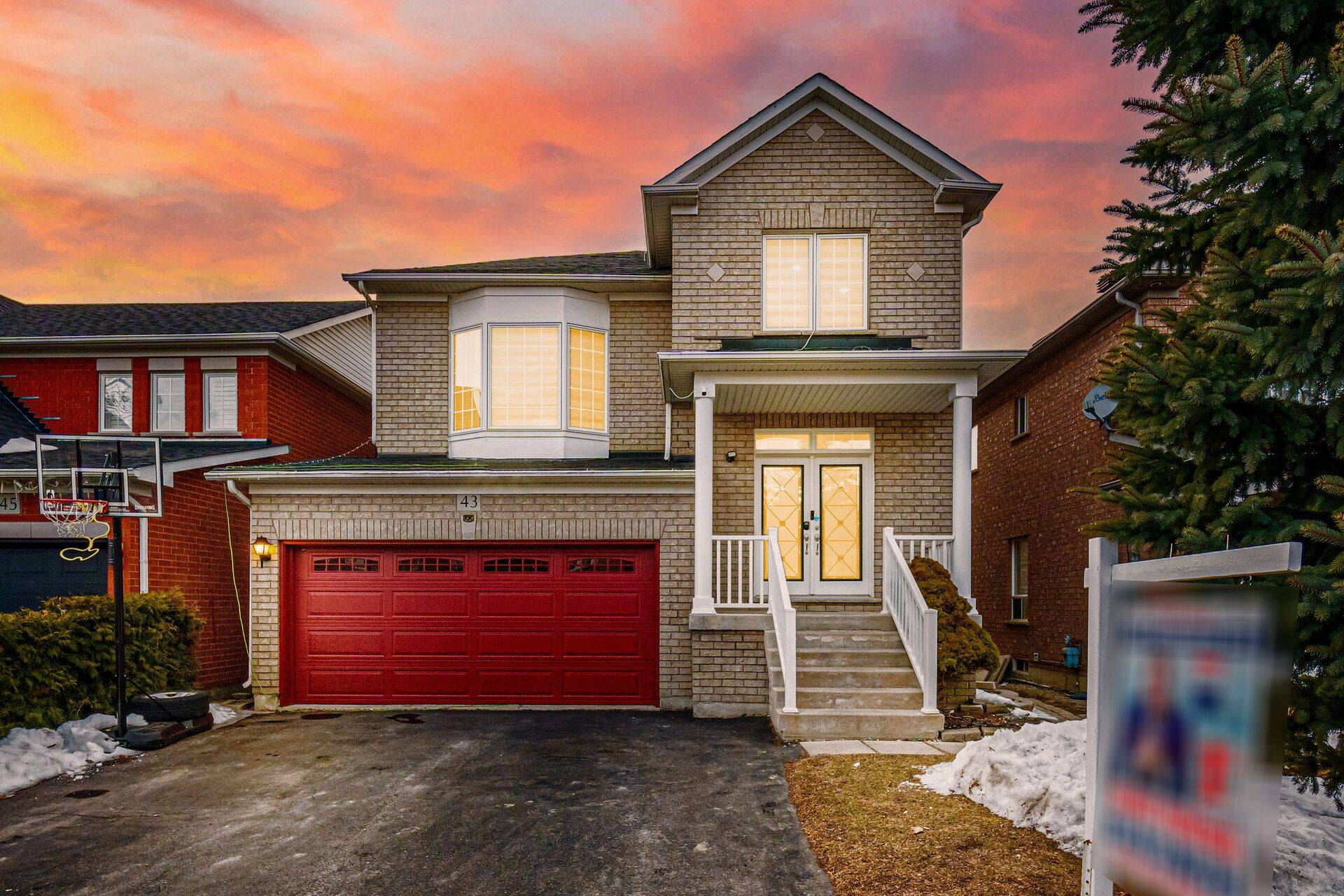For more information regarding the value of a property, please contact us for a free consultation.
43 Sedgewick CIR Brampton, ON L7A 2P6
Want to know what your home might be worth? Contact us for a FREE valuation!

Our team is ready to help you sell your home for the highest possible price ASAP
Key Details
Sold Price $993,500
Property Type Single Family Home
Sub Type Detached
Listing Status Sold
Purchase Type For Sale
Approx. Sqft 2000-2500
Subdivision Fletcher'S Meadow
MLS Listing ID W12206109
Sold Date 06/28/25
Style 2-Storey
Bedrooms 5
Annual Tax Amount $6,054
Tax Year 2024
Property Sub-Type Detached
Property Description
well-kept and clean 3+2 bedroom 4 bathroom fully detached home with professionally finished W/O basement situated in a high demand area of fletchers Meadow. offering sep living , dining and family rm, family size kitchen, master with ensuite and w/i closet, family friendly and child safe crt location, D/D entry and much more. steps away from school. parks, grocery /shopping, public transit , parks , trails, Mt. Pleasant Go station and a place of worship.
Location
State ON
County Peel
Community Fletcher'S Meadow
Area Peel
Zoning Residential
Rooms
Family Room Yes
Basement Finished with Walk-Out, Separate Entrance
Kitchen 2
Separate Den/Office 2
Interior
Interior Features Storage
Cooling Central Air
Exterior
Parking Features Private
Garage Spaces 2.0
Pool None
Roof Type Unknown
Lot Frontage 37.0
Lot Depth 85.0
Total Parking Spaces 4
Building
Foundation Unknown
Others
Senior Community Yes
Read Less




