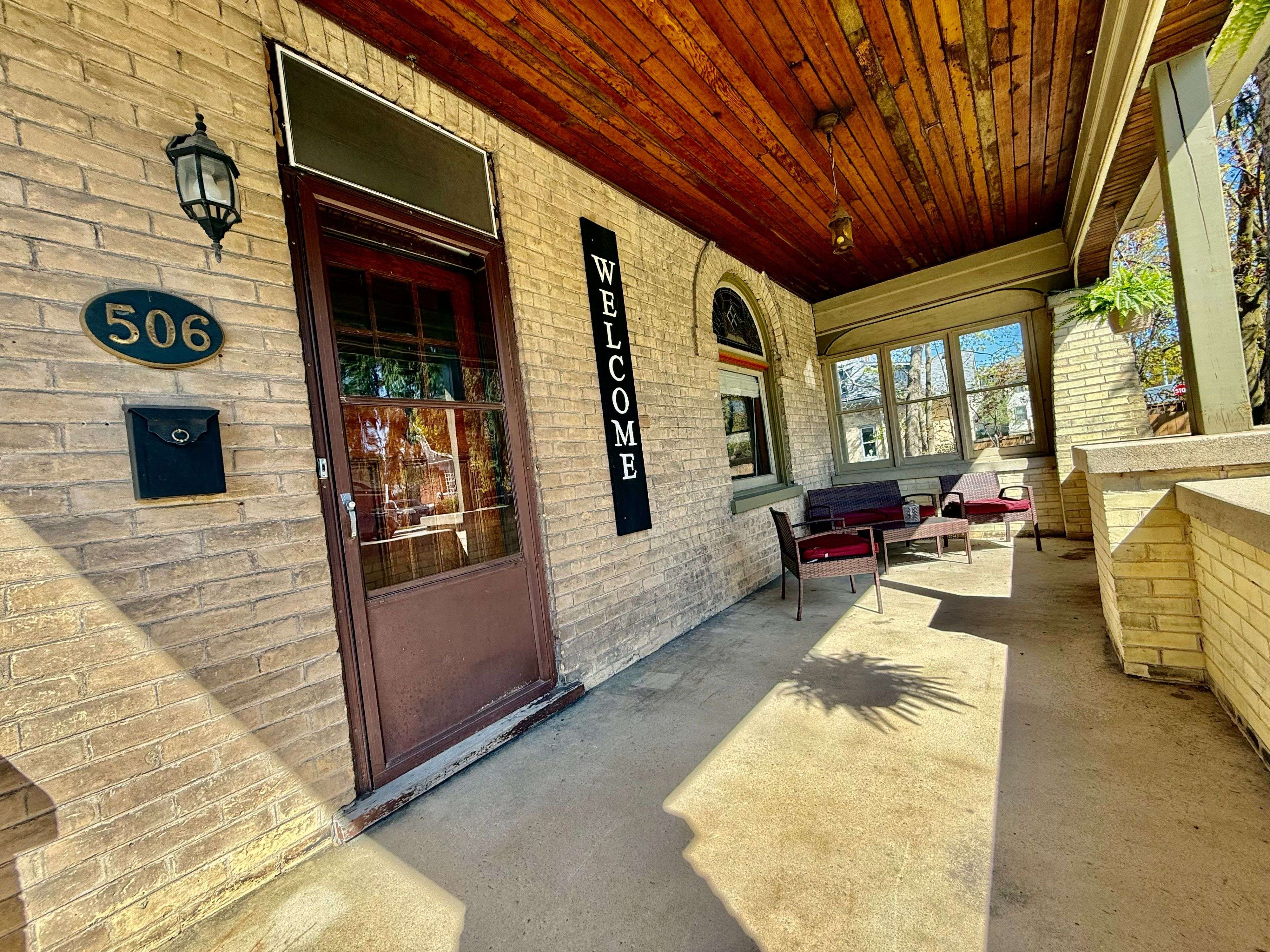For more information regarding the value of a property, please contact us for a free consultation.
506 9TH AVE Hanover, ON N4N 2M3
Want to know what your home might be worth? Contact us for a FREE valuation!

Our team is ready to help you sell your home for the highest possible price ASAP
Key Details
Sold Price $432,900
Property Type Single Family Home
Sub Type Detached
Listing Status Sold
Purchase Type For Sale
Approx. Sqft 2000-2500
Subdivision Hanover
MLS Listing ID X12256265
Sold Date 07/21/25
Style 2-Storey
Bedrooms 4
Annual Tax Amount $3,062
Tax Year 2024
Property Sub-Type Detached
Property Description
Welcome to 506 9th Avenue, Hanover where timeless charm meets everyday comfort. This beautifully maintained home is full of character and offers the perfect blend of traditional and modern updates. Sitting on a generous lot within walking distance to downtown shops, restaurants, and amenities, its the kind of property that truly feels like home. Step inside and you'll be greeted by a classic entryway and a grand wooden staircase that sets the tone for the rest of the home. The main floor features a spacious great room, a formal dining area perfect for family dinners, a convenient 2-piece bath, and a bright, updated kitchen complete with a second staircase leading to the upper level. Upstairs, you'll find four generous bedrooms, a full bathroom, and a cozy reading nook or sitting area ideal for relaxing with a good book. Outside, enjoy a large, private backyard with mature trees, multiple sitting areas, and a detached garage. Whether you're sipping coffee on the covered front porch or entertaining in the backyard, this home offers charm, space, and a welcoming atmosphere.
Location
State ON
County Grey County
Community Hanover
Area Grey County
Zoning C1 - 44
Rooms
Family Room No
Basement Unfinished, Full
Kitchen 1
Interior
Interior Features None
Cooling None
Exterior
Exterior Feature Porch, Year Round Living
Parking Features Private, Other
Garage Spaces 1.0
Pool None
Roof Type Asphalt Shingle
Road Frontage Year Round Municipal Road
Lot Frontage 74.0
Lot Depth 136.0
Total Parking Spaces 1
Building
Foundation Stone, Concrete Block
New Construction true
Others
Senior Community Yes
Security Features Smoke Detector
Read Less




