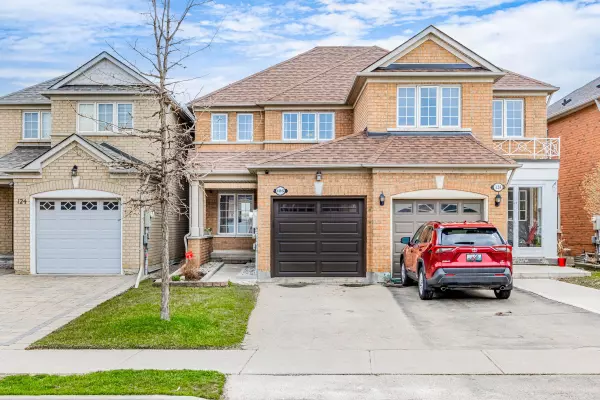For more information regarding the value of a property, please contact us for a free consultation.
126 Olympia CRES Brampton, ON L6X 4W3
Want to know what your home might be worth? Contact us for a FREE valuation!

Our team is ready to help you sell your home for the highest possible price ASAP
Key Details
Sold Price $730,000
Property Type Condo
Sub Type Att/Row/Townhouse
Listing Status Sold
Purchase Type For Sale
Approx. Sqft 1100-1500
Subdivision Fletcher'S Meadow
MLS Listing ID W12249439
Sold Date 07/25/25
Style 2-Storey
Bedrooms 3
Annual Tax Amount $4,084
Tax Year 2024
Property Sub-Type Att/Row/Townhouse
Property Description
First Time Home Buyers, Downsizers, Investors, Your Amazing Opportunity is here! Designed with function and family in mind, this very well-maintained, beautiful 3 bedroom home is now available for the first time in almost 20 years. Adorned with a luxuriously renovated kitchen and bathrooms, gorgeous hardwood floors on the main floor and brand-new lush carpeting upstairs and a fresh coat of paint throughout, your next home is ready to be moved into without you having to worry about needing to do any work to it. Entertain and enjoy with ease and comfort inside and outside with the spacious open-concept floor plan, large back yard complete with a big deck, and a fully customizable basement ready for you to make it your own. Being close to highways 410/401/403/QEW & 407, Mount Pleasant GO station, bus stops, schools, parks, and the best shopping, restaurants, and entertainment facilities that Brampton has to offer, 126 Olympia is a wonderful opportunity for you to live in and call your next home.
Location
State ON
County Peel
Community Fletcher'S Meadow
Area Peel
Rooms
Family Room Yes
Basement Unfinished
Kitchen 1
Interior
Interior Features On Demand Water Heater, Storage, Water Meter
Cooling Central Air
Exterior
Parking Features Private
Garage Spaces 1.0
Pool None
Roof Type Asphalt Shingle
Lot Frontage 19.8
Lot Depth 105.13
Total Parking Spaces 3
Building
Foundation Concrete
Others
Senior Community Yes
Read Less




