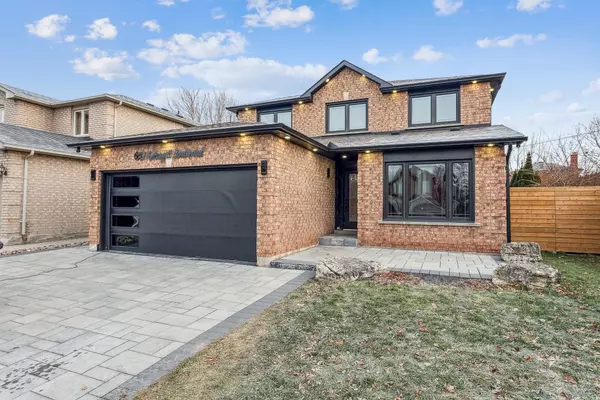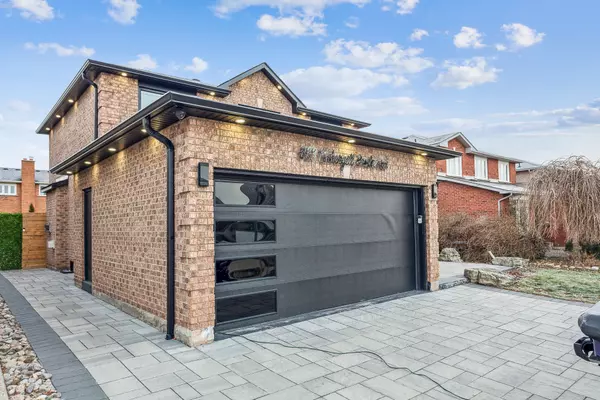For more information regarding the value of a property, please contact us for a free consultation.
633 Fothergill BLVD Burlington, ON L7L 6E3
Want to know what your home might be worth? Contact us for a FREE valuation!

Our team is ready to help you sell your home for the highest possible price ASAP
Key Details
Sold Price $1,240,000
Property Type Single Family Home
Sub Type Detached
Listing Status Sold
Purchase Type For Sale
Approx. Sqft 1500-2000
Subdivision Appleby
MLS Listing ID W12291593
Sold Date 07/26/25
Style 2-Storey
Bedrooms 5
Annual Tax Amount $6,700
Tax Year 2025
Property Sub-Type Detached
Property Description
Welcome to this warm and inviting family home, perfectly situated in a highly sought-after East Burlington neighbourhood. Extensively renovated throughout with over $250,000 in upgrades, this home truly stands out. Updates include a beautifully modernized kitchen, custom barn-style doors, pot lights, upgraded lighting throughout, and two stunning custom fireplaces in the main and basement levels. The basement also features a custom bar with a mini fridge and ice maker. Automated home offers advanced features: 'Ring' alarm system, Google video surveillance, fully automated plugs, lighting, door locks, smoke detectors integrated with the Nest app, and an automated sprinkler system. Completing the upgrades are renovated washrooms, including heated floors and a heated shower floor on the second level.Private backyard perfect for entertaining, featuring a large in-ground pool with updated equipment: New liner, heater, pump, and Hayward salt automation system. Upgraded interlock patio with outdoor speakers, a TV bracket and connection, and newly updated fences. Garage features a brand-new door, custom cabinets for storage, an extra fridge, and a heated space. Front yard impresses with an enlarged driveway accommodating five cars, exterior pot lights, new eavestroughs and downspouts with leaf guards, and modern curb appeal. Additional upgrades include a tankless water heater (rental) and much more. Meticulously updated property that offers exceptional value.
Location
State ON
County Halton
Community Appleby
Area Halton
Rooms
Family Room Yes
Basement Finished, Full
Kitchen 1
Separate Den/Office 1
Interior
Interior Features Bar Fridge, Countertop Range, Storage
Cooling Central Air
Exterior
Parking Features Private
Garage Spaces 2.0
Pool Inground
Roof Type Asphalt Shingle
Lot Frontage 49.51
Lot Depth 116.8
Total Parking Spaces 4
Building
Foundation Poured Concrete
Others
Senior Community Yes
Read Less




