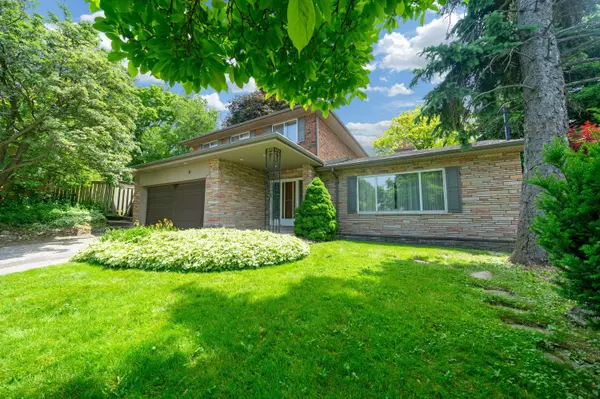For more information regarding the value of a property, please contact us for a free consultation.
11 Caronport CRES Toronto C13, ON M3A 1G9
Want to know what your home might be worth? Contact us for a FREE valuation!

Our team is ready to help you sell your home for the highest possible price ASAP
Key Details
Sold Price $1,425,000
Property Type Single Family Home
Sub Type Detached
Listing Status Sold
Purchase Type For Sale
Approx. Sqft 2000-2500
Subdivision Parkwoods-Donalda
MLS Listing ID C12296846
Sold Date 07/26/25
Style 2-Storey
Bedrooms 5
Annual Tax Amount $7,589
Tax Year 2024
Property Sub-Type Detached
Property Description
Nestled in one of the city's most sought-after and safest neighbourhoods, this spacious home is located on a quiet, friendly crescent perfect for families seeking peace of mind and community. Surrounded by top-rated schools, parks, and convenient amenities, this property offers both immediate comfort and incredible potential. A great opportunity to own a rare large 2 story, 5Br, 4Bt, full basement, on 40x126 Sqft lot home. Living/dining with large windows, gas fireplace and walk out to the beautiful large yard with fenced pool. Eat in kit area. Large master bedroom with ensuite overlooking the backyard. 2 car garage. Walk to all levels of excellent public, catholic, french immersion, private schools & international high school. Tennis crts, nature trls, ravines, prks, minutes Ttc, shops & fine restaurants. Ez access to Hwy 401/404/Dvp.Endless possibilities in a prime location, book your showing today and imagine what you could create here.
Location
State ON
County Toronto
Community Parkwoods-Donalda
Area Toronto
Rooms
Family Room Yes
Basement Full, Finished
Kitchen 1
Interior
Interior Features Water Heater
Cooling Central Air
Exterior
Garage Spaces 2.0
Pool On Ground
Roof Type Shingles
Lot Frontage 40.5
Lot Depth 126.0
Total Parking Spaces 6
Building
Foundation Concrete Block
Others
Senior Community Yes
Read Less




