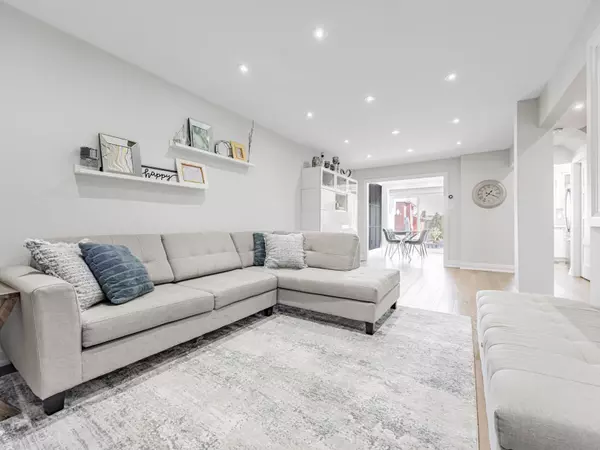For more information regarding the value of a property, please contact us for a free consultation.
106 Bay Hill DR Vaughan, ON L4K 1G9
Want to know what your home might be worth? Contact us for a FREE valuation!

Our team is ready to help you sell your home for the highest possible price ASAP
Key Details
Sold Price $949,000
Property Type Single Family Home
Sub Type Link
Listing Status Sold
Purchase Type For Sale
Approx. Sqft 1100-1500
Subdivision Glen Shields
MLS Listing ID N12460751
Sold Date 10/27/25
Style 2-Storey
Bedrooms 3
Annual Tax Amount $4,076
Tax Year 2025
Property Sub-Type Link
Property Description
Don't miss this gem! Fabulously renovated from top to bottom, this 3-bedroom family home is located in a highly desired southern Vaughan neighbourhood. The main floor, featuring hardwood flooring and pot lights throughout, showcases a cozy family room with a stone accent wall and electric fireplace, a dining room with a custom built-in unit, and a bright south-facing kitchen with stainless steel appliances, quartz countertops, custom backsplash, and a breakfast area that walks out to a patio in the fully fenced backyard. The second level offers three generously sized bedrooms with hardwood floors, custom window coverings and a spa-like 5-piece bathroom complete with heated floors. The fully finished lower level includes a spacious recreational room, a modern 3-piece bathroom, and a large laundry area with plenty of storage. Ideally situated near top-rated schools, parks, shopping, restaurants, public transit, subway, and highway access - this is the perfect turnkey home for families seeking comfort, style, and location!
Location
State ON
County York
Community Glen Shields
Area York
Rooms
Family Room No
Basement Finished
Kitchen 1
Interior
Interior Features Auto Garage Door Remote
Cooling Central Air
Fireplaces Type Electric
Exterior
Parking Features Private
Garage Spaces 1.0
Pool None
Roof Type Not Applicable
Lot Frontage 23.0
Lot Depth 98.99
Total Parking Spaces 3
Building
Foundation Not Applicable
Others
Senior Community Yes
ParcelsYN No
Read Less
GET MORE INFORMATION





